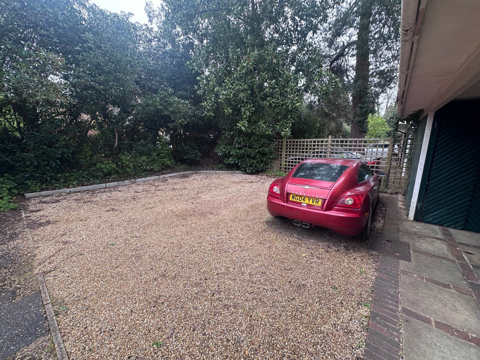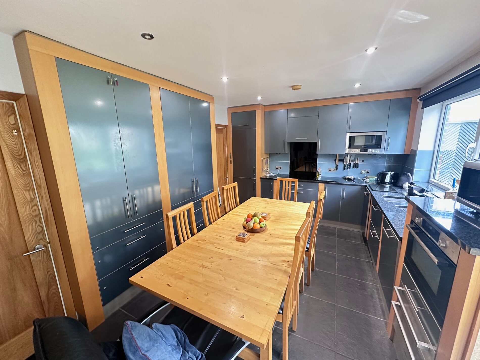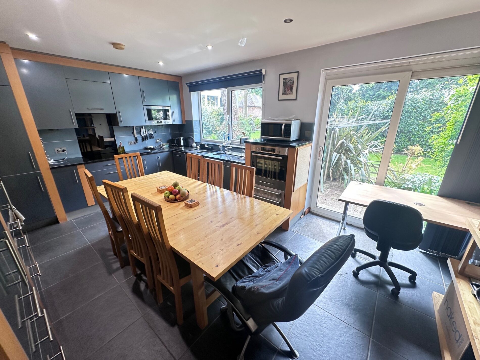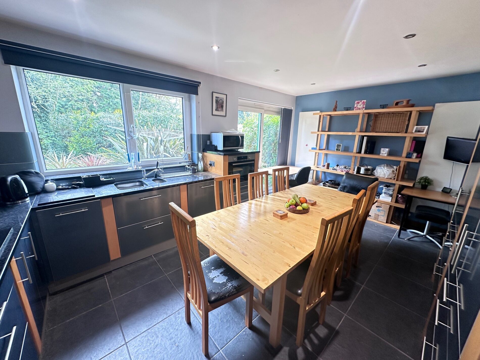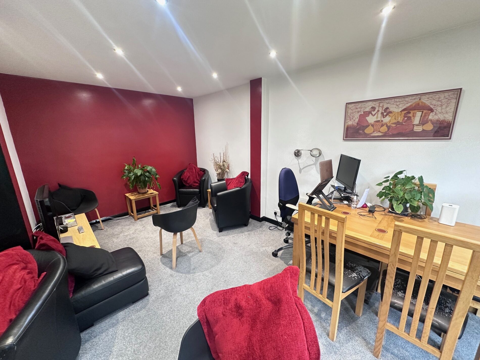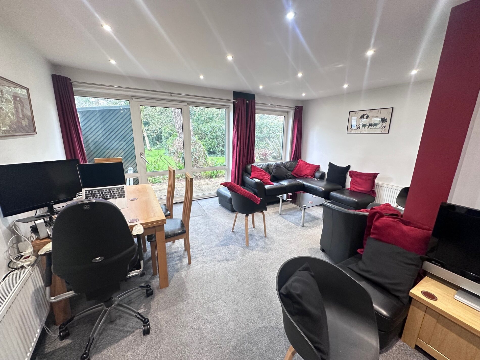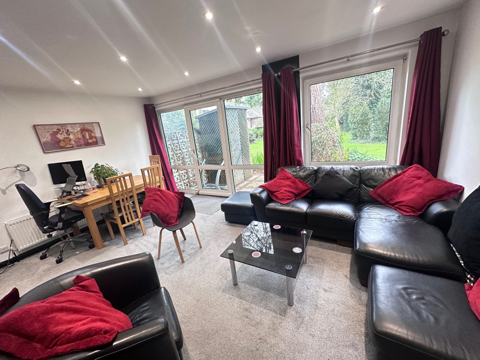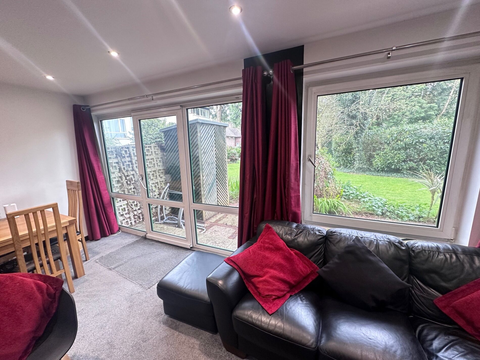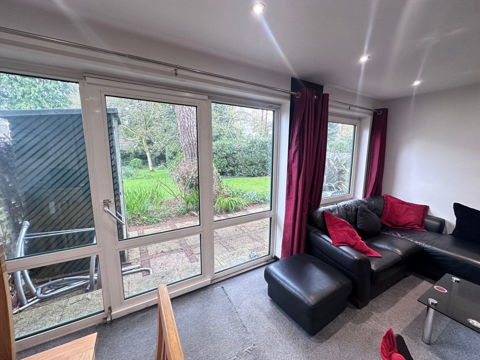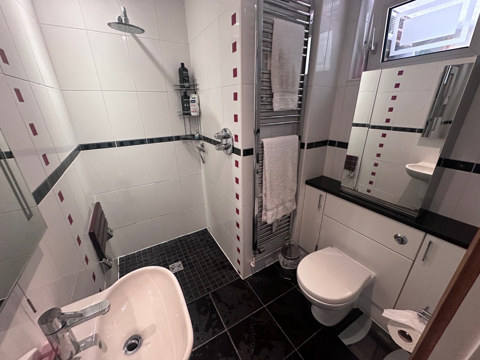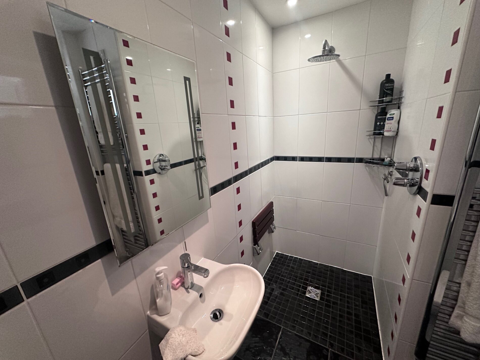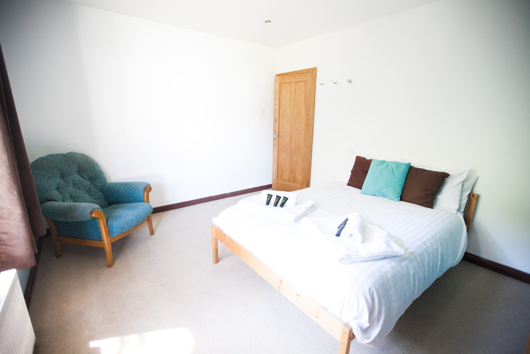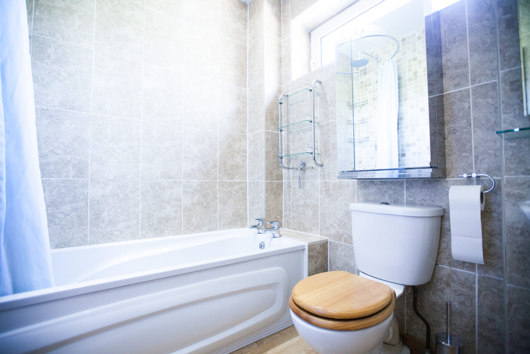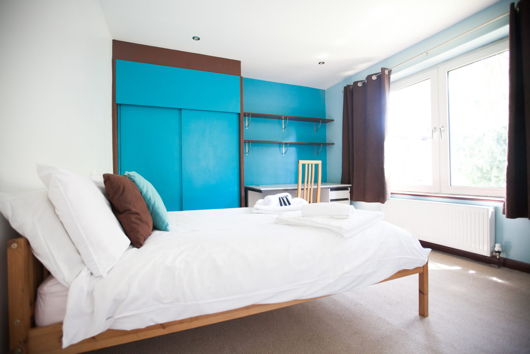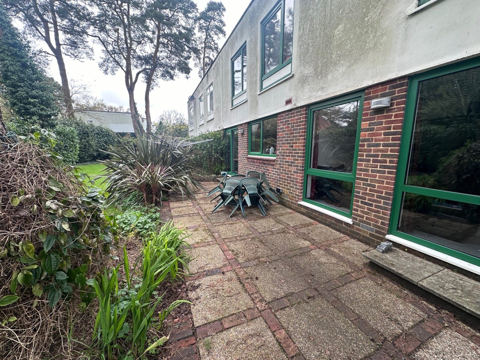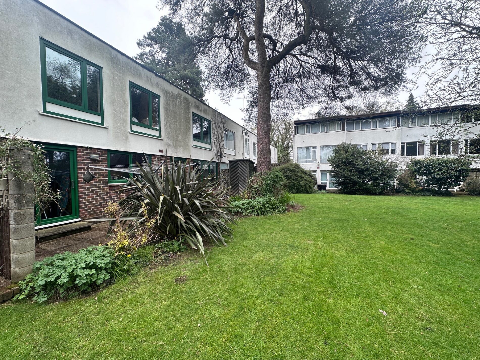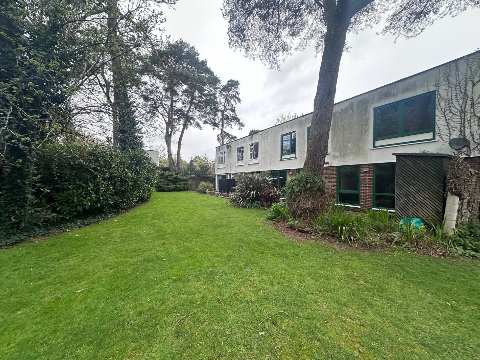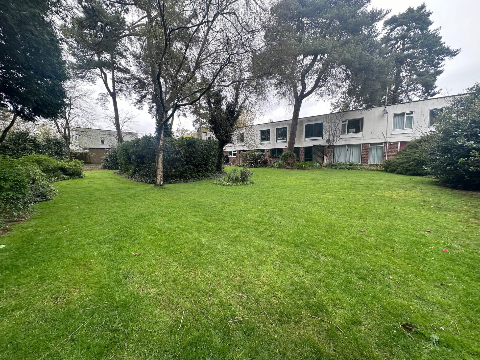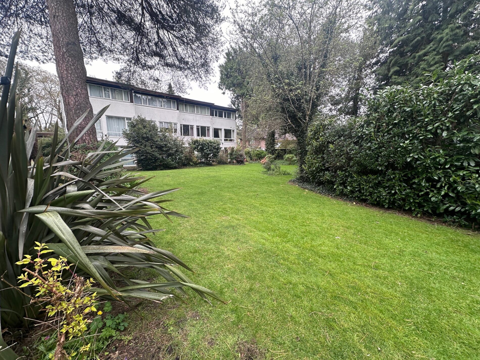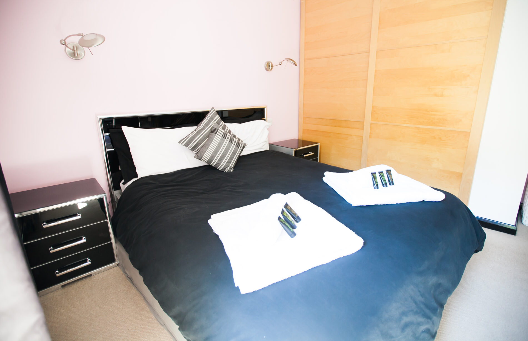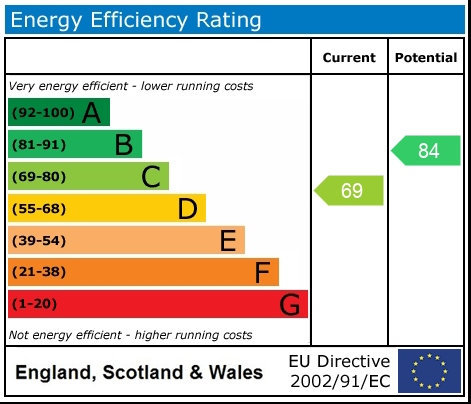
Bassett Avenue, Bassett, Southampton SO16 7FD
£450,000
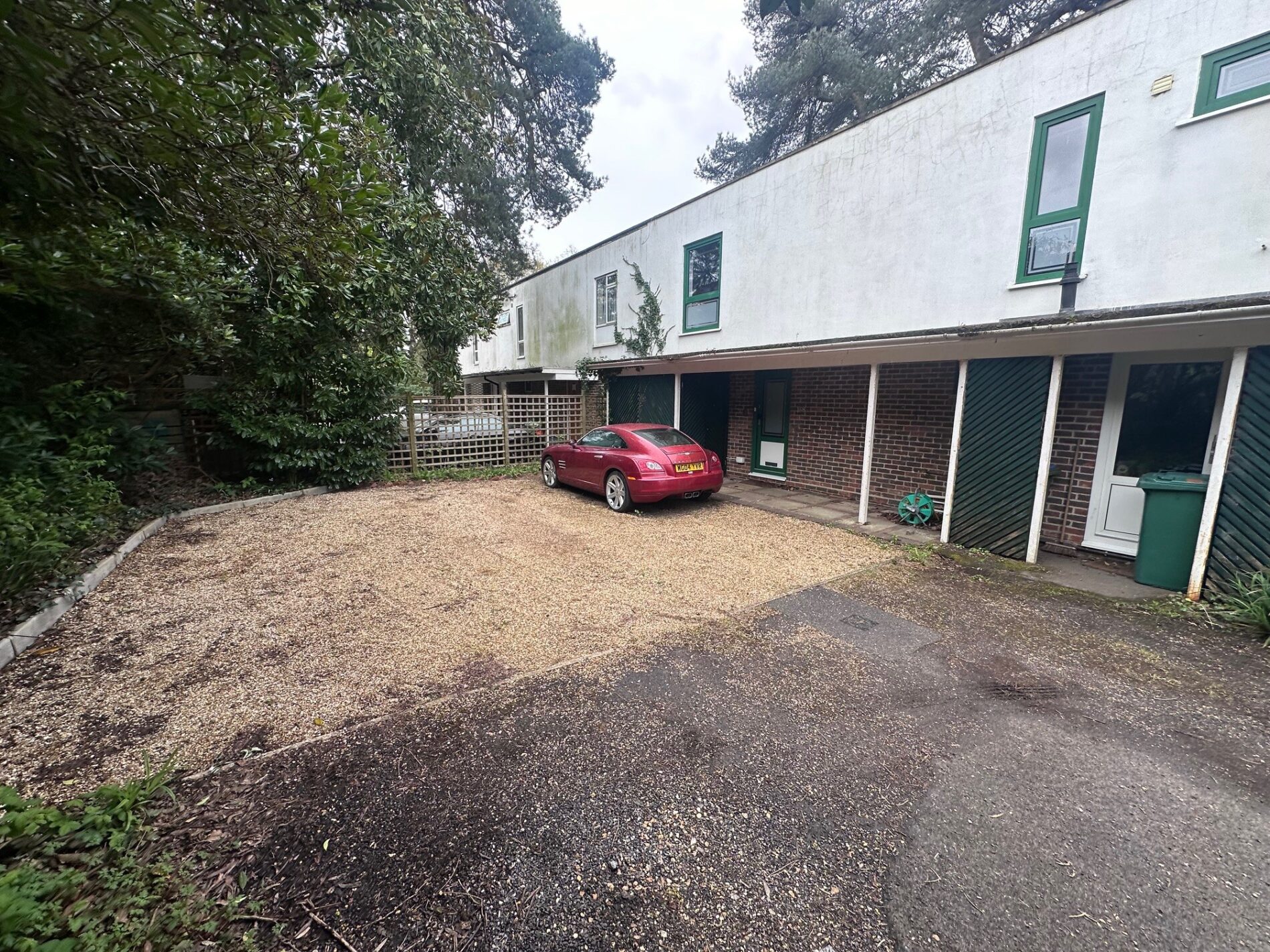
Full Description
Hallway
Stairs to first floor landing, radiator, understairs storage area pull out shoe rack, doors to
Shower room/WC
Walk in shower wet room with mixer shower, wash hand basin, close coupled WC, heated towel rail, tiled floor and walls, double glazed window to front aspect.
Kitchen dining room 5m 35cm by 3m 37cm (17' 7" by 11' 1")
Modern fitted kitchen comprising of granite worksurfaces with inset one and half bowl sink, swan neck mixer taps over, cupboards under with further eye and base level units, built in oven, two built in heated drawers, induction hob with hod over, built in micro-wave, two tall larder cabinets with drawers, tiled floor, double glazed window to rear aspect, double glazed patio doors facing rear, radiator, door to
Utility room
Matching wall and base units, granite worksurfaces, space for washing machine, tumble dryer, space for freezer, built in cupboard, tiled floor, door to front aspect.
Living Room 5m 60cm by 5m 19cm (18' 4" by 17' ) Maximum
L'shaped living room comprising of sliding patio doors onto rear patio area, further double glazed window facing the rear, two radiators, inset ceiling spot lighting
Landing
Radiator, double glazed window to front aspect, built in cupboard, doors to
Bedroom one 4m 28cm by 3m 37cm (14' 1" by 11' 1")
Double glazed window to rear aspect, fitted wardrobes, radiator.
Bedroom two 3m 78cm by 3m 57cm (12' 5" by 11' 9")
Double glazed window to rear aspect, radiator.
Bedroom three 3m 60cm by 2m 57cm (11' 10" by 8' 5")
Double glazed window to rear aspect, radiator, fitted cupboard.
Bedroom four 3m 14cm by 2m 9cm (10' 4" by 6' 10")
Double glazed window to front aspect, radiator, built in wardrobe.
Bathroom
Panelled bath with shower over, close coupled WC, wash hand basin, double glazed window to front aspect, heated towel rail, tiled walls.
Outside
Front garden-Hard standing area providing parking for 3-4 cars, outside storage encloser.
Rear garden- Patio rear garden stretching along the back of the house, open plan to residents gardens wrapping around the back shared between 6 residents. Please note this is a communal garden area for residents residents to enjoy, shared maintenance charges will apply.
Features
- 4 bedroom terraced house
- L'Shaped living room
- Parking for 3/4 cars
- 4 good sized bedrooms
- Modern fitted kitchen dining room
- Utility room
- Downstairs shower room/WC
- Upstairs bathroom suite
- Viewing recommended
Contact Us
Franklin AllanUnit 2, 72 London Road
Southampton
United Kingdom
SO15 2AJ
T: 023 8022 1188
E: info@franklinallan.co.uk
