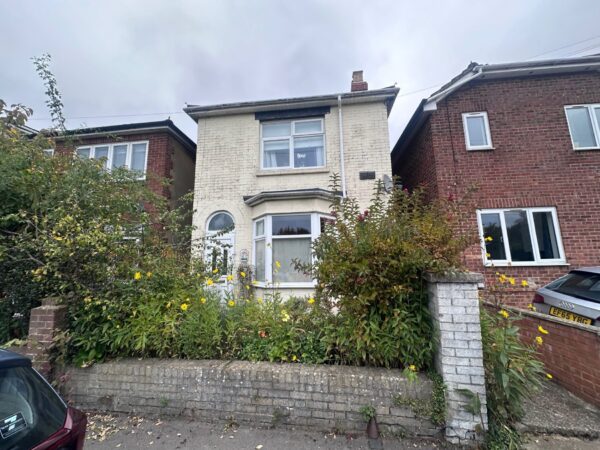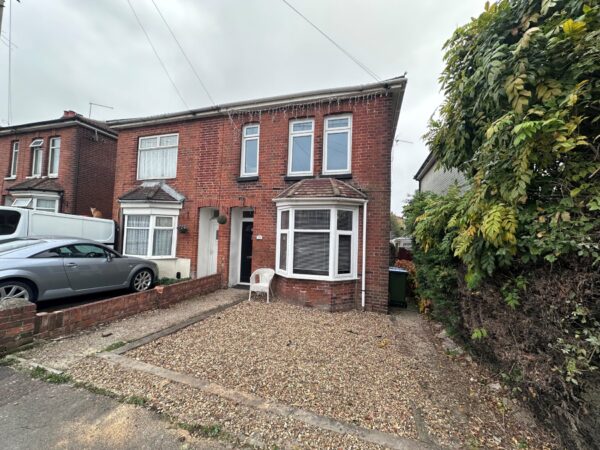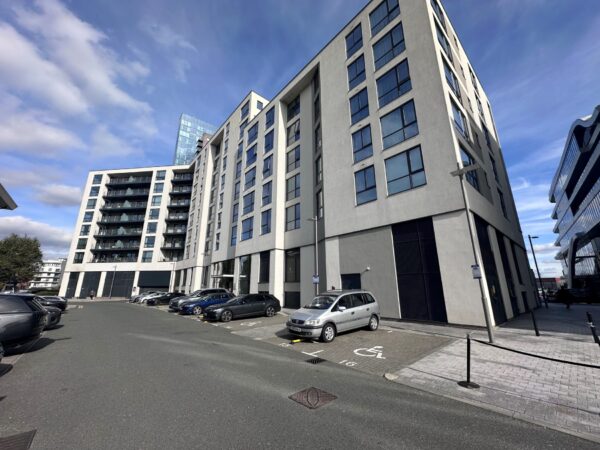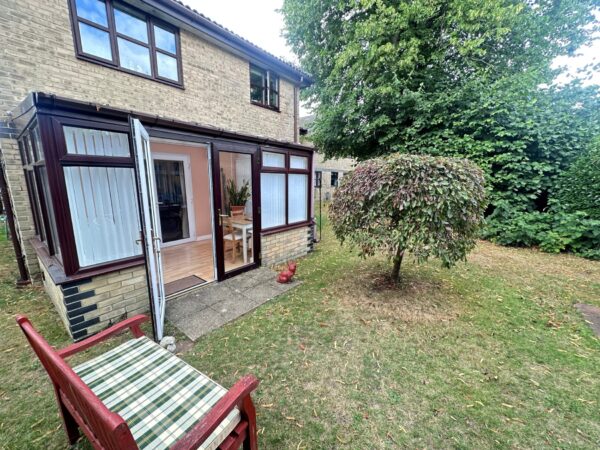Saxon Road, Freemantle, Southampton, SO15 1JJ
Franklin Allan Property Services are proud to offer for sale this 3 bedroom detached house positioned on the edge of…

Franklin Allan Property Services are proud to offer for sale this 3 bedroom detached house positioned on the edge of…

Franklin Allan Property Services are proud to offer for sale this three bedroom semi-detached house positioned on the edge of…

Franklin Allan Property Services are proud to offer for sale this 2 bedroom apartment position in the heart of Ocean…

Franklin Allan Property Services are proud to offer for sale this individual extended ground floor apartment positioned in a popular…

Franklin Allan Property Services are proud to offer for sale this deceptively spacious two bedroom ground floor property located within…