Briarswood, Winchester Road, Shirley, Southampton, SO16 6GD
Franklin Allan Property Services are proud to offer for sale an opportunity to purchase a spacious first floor 2 double…
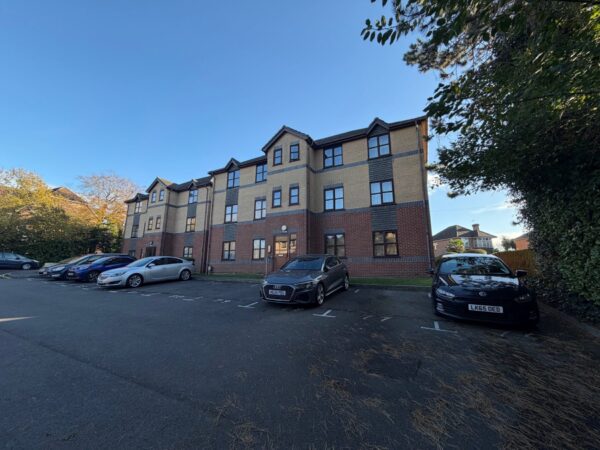
Franklin Allan Property Services are proud to offer for sale an opportunity to purchase a spacious first floor 2 double…
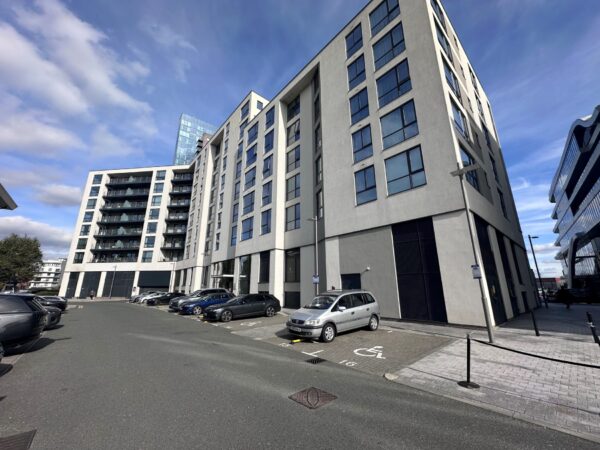
Franklin Allan Property Services are proud to offer for sale this 2 bedroom apartment position in the heart of Ocean…

Franklin Allan Property Services are pleased to offer for sale this two bedroom ground floor apartment located within the popular…
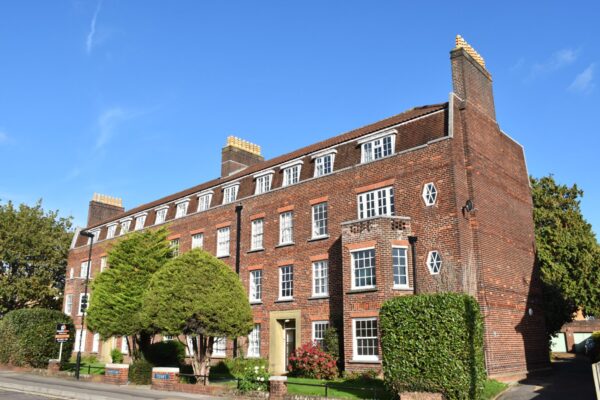
Franklin Allan Property Services are proud to offer for sale this first floor two/three bedroom character apartment. Built in approximately…
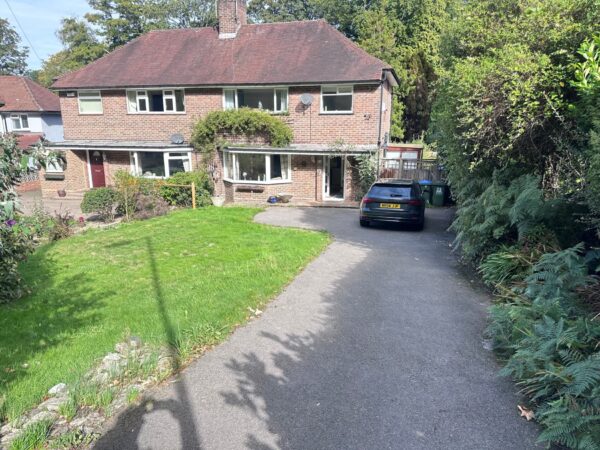
Franklin Allan Property Services are proud to offer for sale this 3 bedroom semi-detached house located on Lordswood Road on…
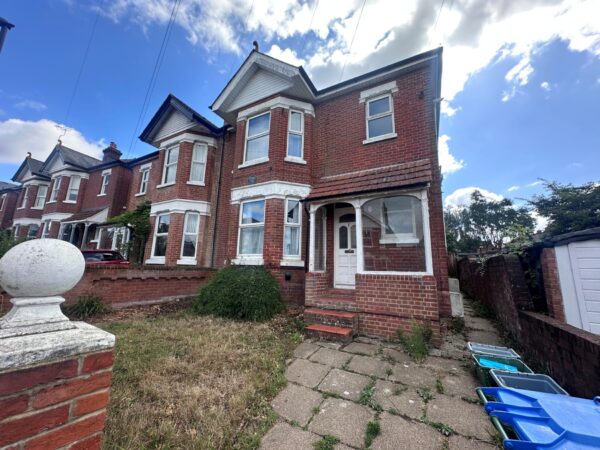
Franklin Allan Property Services are proud to offer for sale this opportunity for a family to purchase a spacious Edwardian…
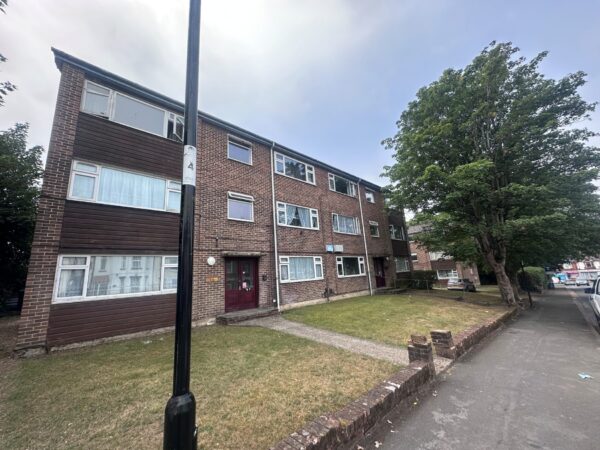
Franklin Allan Property Services are proud to offer for sale this ground floor one bedroom apartment positioned in a popular…

Franklin Allan Property Services are proud to offer for sale this extended two bedroom semi-detached house positioned in the heart…

Franklin Allan Property Services are pleased to offer for sale this opportunity to purchase a top floor 2 bedroom maisonette…
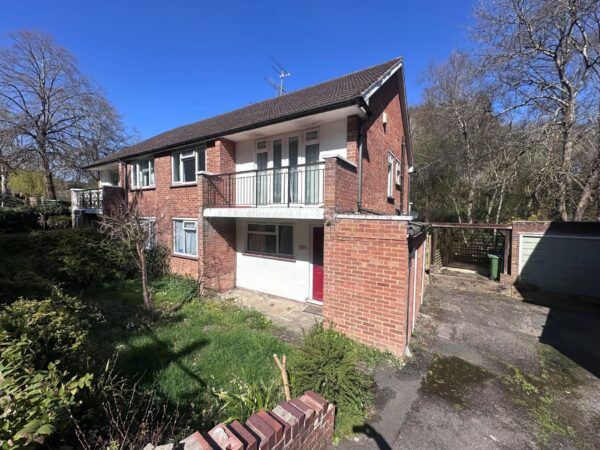
Franklin Allan Property Services are proud to offer for sale the opportunity to purchase an individual first floor maisonette, positioned…