Saxon Road, Freemantle, Southampton, SO15 1JJ
Franklin Allan Property Services are proud to offer for sale this 3 bedroom detached house positioned on the edge of…
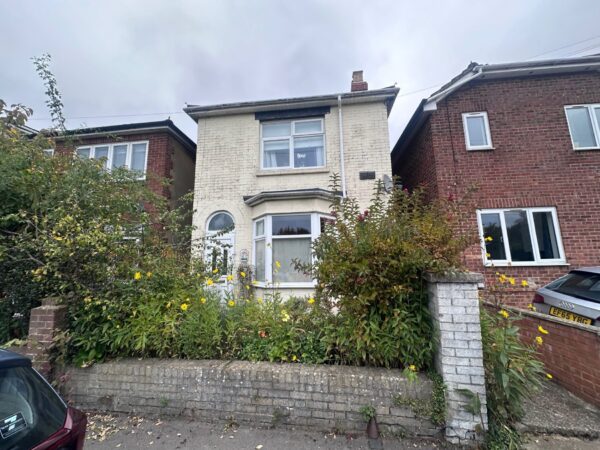
Franklin Allan Property Services are proud to offer for sale this 3 bedroom detached house positioned on the edge of…
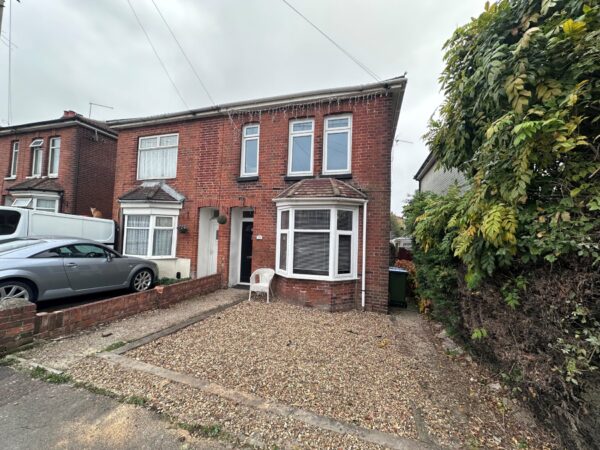
Franklin Allan Property Services are proud to offer for sale this three bedroom semi-detached house positioned on the edge of…

Franklin Allan Property Services are proud to offer for sale this ground floor one bedroom apartment positioned in a popular…
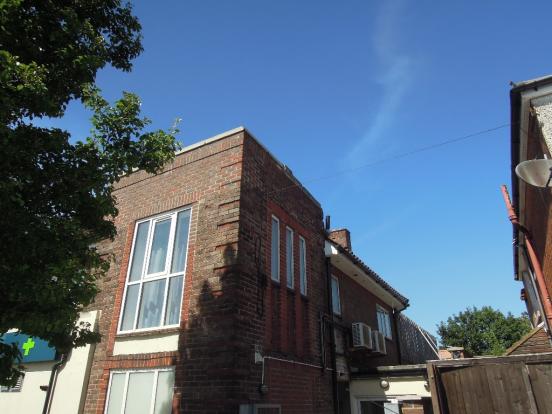
2 Bedroom First Floor Apartment * Unfurnished* Fitted Kitchen With White Goods * Fitted Bathroom *Double Glazing * Gas Central…
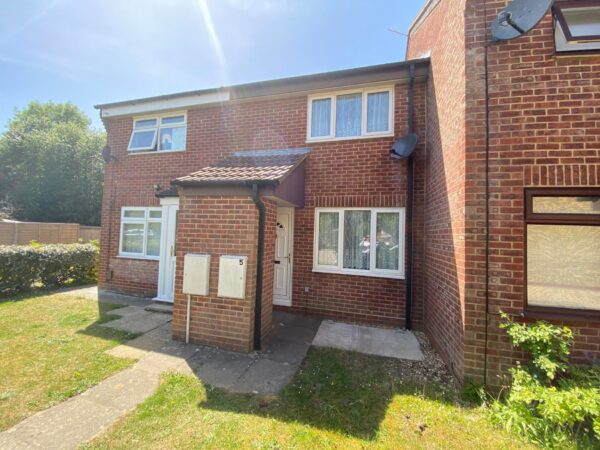
* 2 bed terraced house *Residents parking *Gas central heating *Available beginning March 2025*Unfurnished *Oven included *Double glazed windows *…
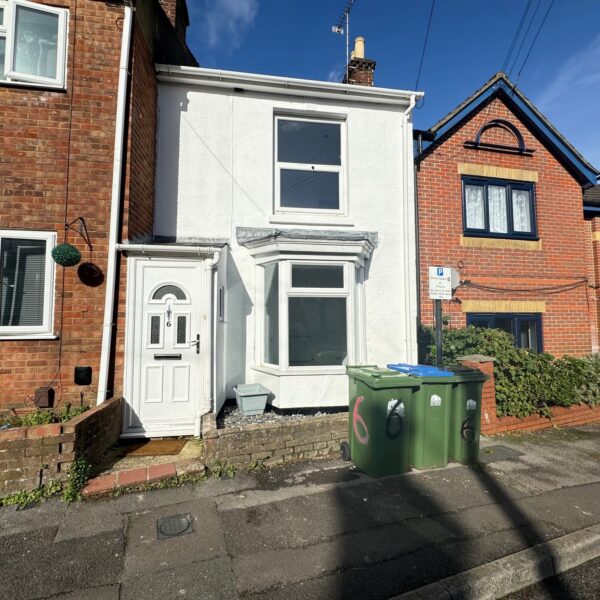
*THREE BEDROOM HOUSE *OPEN PLAN KITCHEN/DINING ROOM *SITTING ROOM *LOUNGE *GAS HEATING *DECORATED THROUGOUT * FAMILY BATHROOM *LARGE REAR GARDEN…
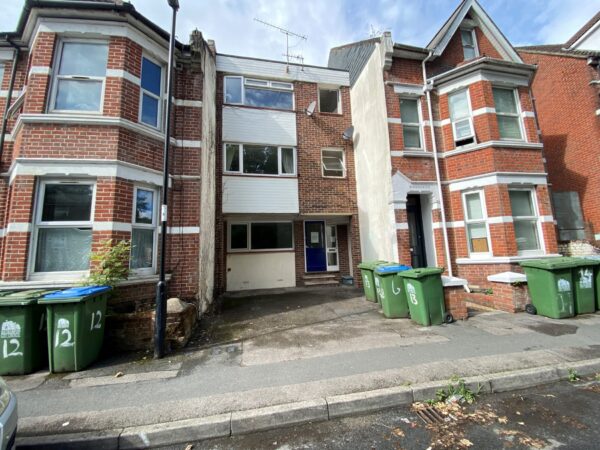
*1 bed ground floor apartment*Double glazed windows *Electric storage heating *Brand new kitchen and shower room/WC *Double bedroom with built…
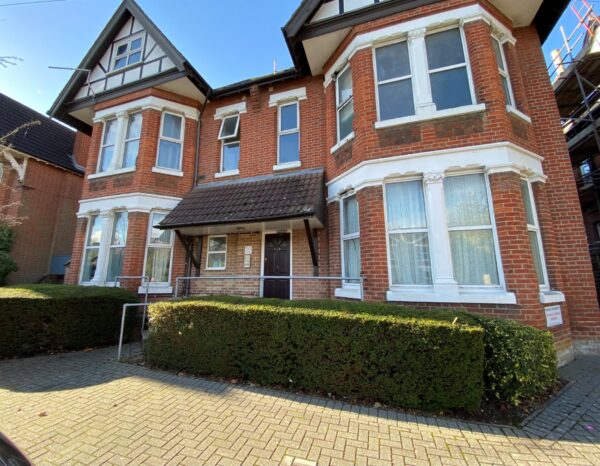
*One-Bedroom Top Floor Flat* Spacious Lounge* Fitted Kitchen* Fitted Bathroom* Allocated Parking* Double-Glazed Windows* Available End of October 2025 FranklinAllan…

* 2 bed ground floor flat *Access onto communal garden *City centre location*Double glazed windows * Double glazed windows *Electric…

*3 bed terraced house *Separate living room *Extended kitchen breakfast room *Downstairs modern bathroom suite *Work shop/office rear garden *Three…