Saxon Road, Freemantle, Southampton, SO15 1JJ
Franklin Allan Property Services are proud to offer for sale this 3 bedroom detached house positioned on the edge of…
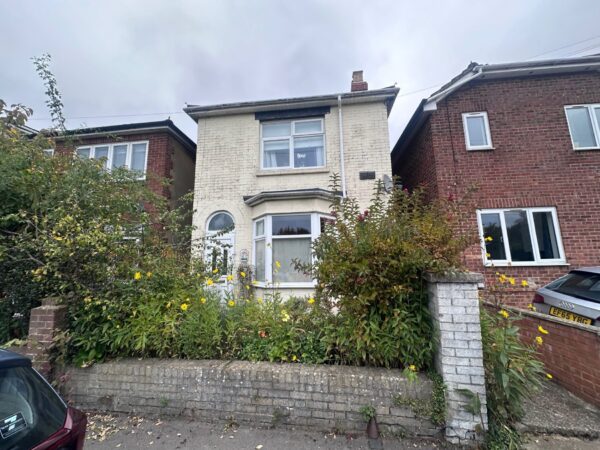
Franklin Allan Property Services are proud to offer for sale this 3 bedroom detached house positioned on the edge of…
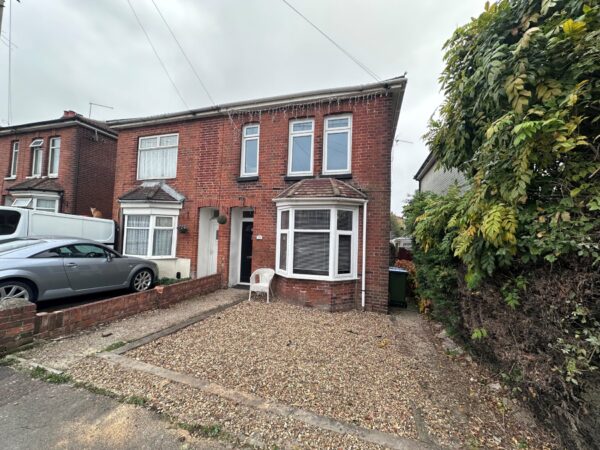
Franklin Allan Property Services are proud to offer for sale this three bedroom semi-detached house positioned on the edge of…
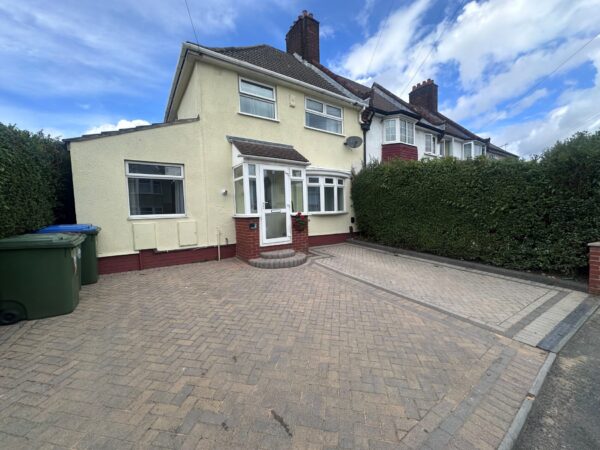
* 3/4 bedroom end of terraced house *Separate lounge and separate dining room * Downstairs shower room and cloakroom/WC…

SEMI DETACHED FAMILY HOME* THREE BEDROOMS* TWO RECEPTION ROOMS* KITCHEN* SHOWER ROOM/WC* FRONT AND REAR GARDEN* GARAGE TO THE REAR*…
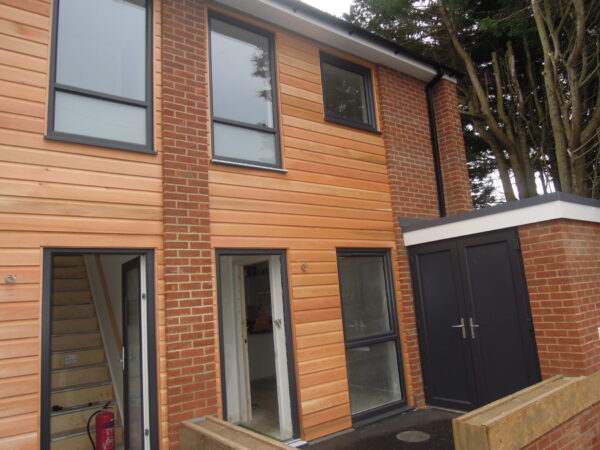
*One Bedroom House *Unfurnished *Open Plan Living/Kitchen Area *Fitted Kitchen with White Goods *Fitted Bathroom *Bedroom with Fitted Wardrobe Space…
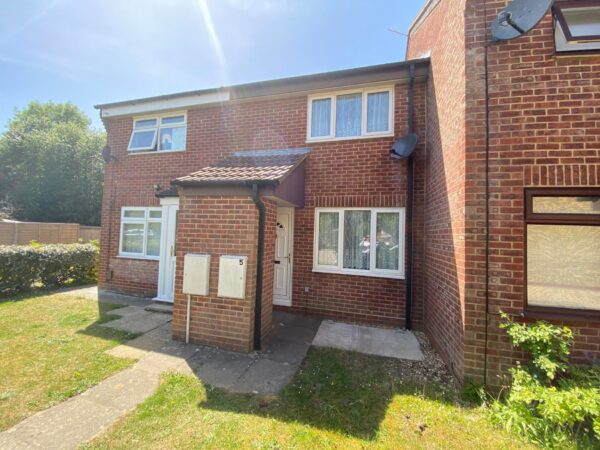
* 2 bed terraced house *Residents parking *Gas central heating *Available beginning March 2025*Unfurnished *Oven included *Double glazed windows *…
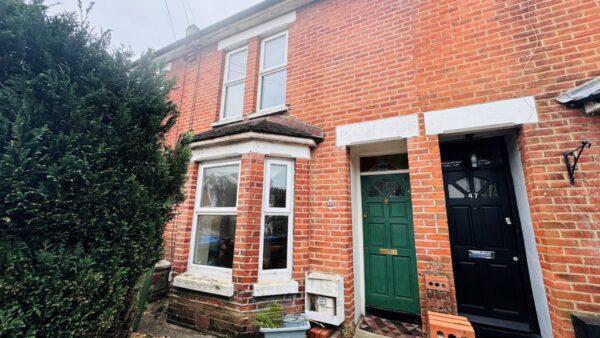
*Three Bedroom Terraced Property *Decorating in Progress *Unfurnished *Two Reception Rooms *Modern Fitted Kitchen with White Goods *Downstairs W.C *Modern…
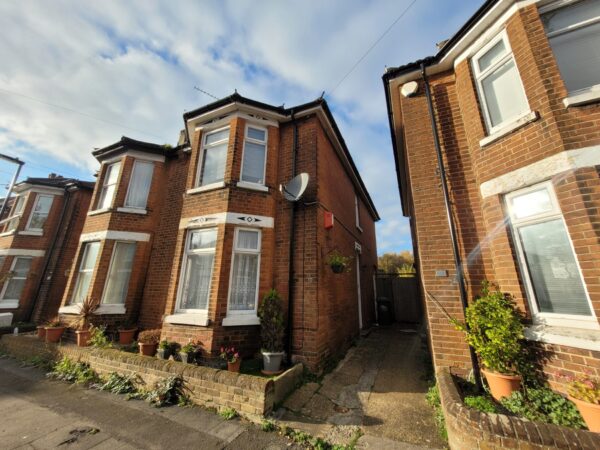
*Three Bedroom Semi-Detached Property *Unfurnished *Separate Lounge *Modern Fitted Kitchen Diner *Downstairs W.C *Modern Fitted Shower Room *Double Glazing *Gas…
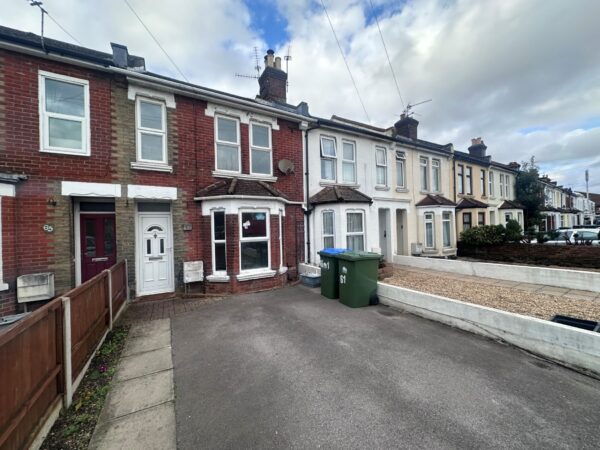
* 3 bed terraced house *Separate living room *Separate dining room * Off road parking to the front *Good sized…
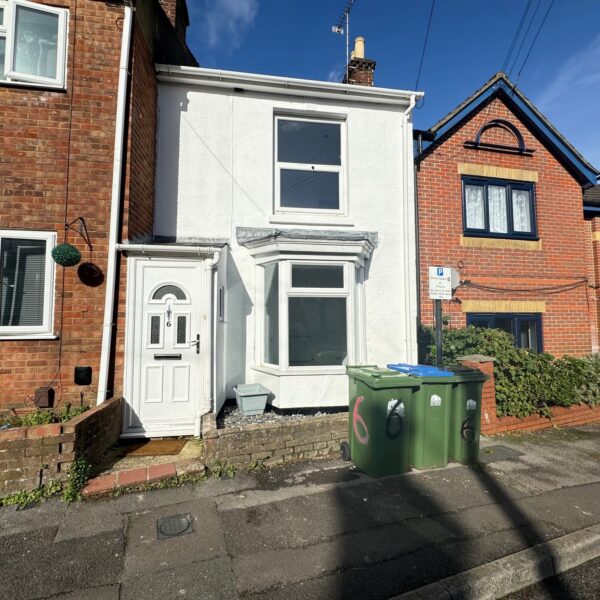
*THREE BEDROOM HOUSE *OPEN PLAN KITCHEN/DINING ROOM *SITTING ROOM *LOUNGE *GAS HEATING *DECORATED THROUGOUT * FAMILY BATHROOM *LARGE REAR GARDEN…