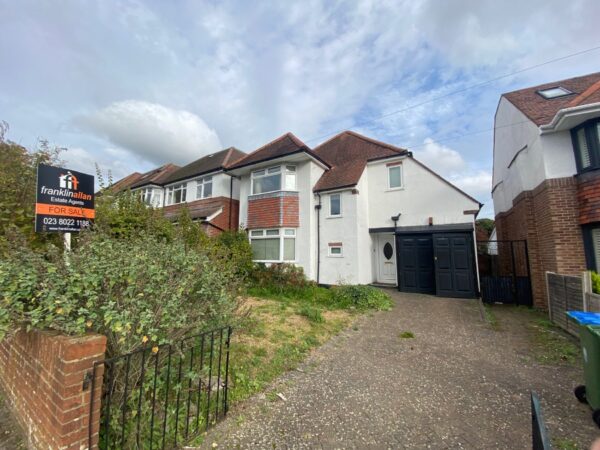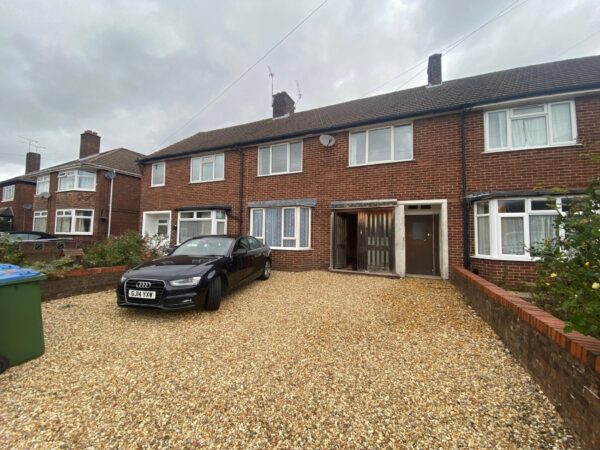Shanklin Road, Upper Shirley, Southampton SO15 7RG
Franklinallan independent estate agents are proud to offer for sale this 3 bedroom detached house in the very desirable location…

Franklinallan independent estate agents are proud to offer for sale this 3 bedroom detached house in the very desirable location…

CASH BUYERS ONLY Franklinallan estate agents are proud to offer for sale this terraced 3 double bedroom home positioned on…