Ridding Close, Southampton, Hampshire
Franklin Allan Property Services are pleased to offer for sale this opportunity to purchase a top floor 2 bedroom maisonette…
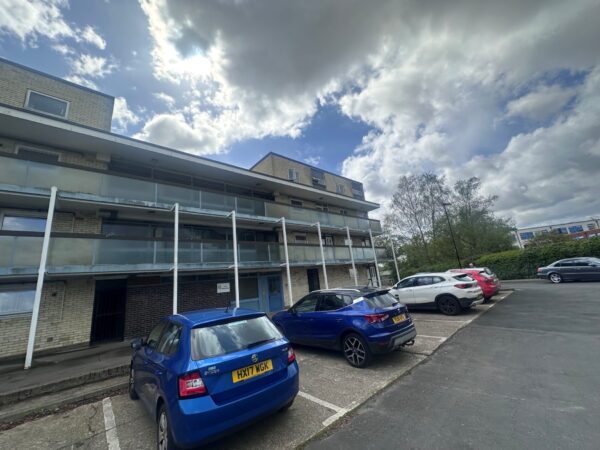
Franklin Allan Property Services are pleased to offer for sale this opportunity to purchase a top floor 2 bedroom maisonette…
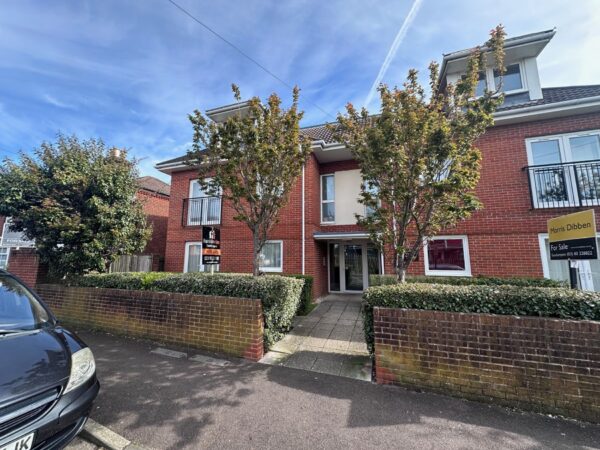
*1 bed ground floor apartment * Access onto front from the living room *Bicycle shed * Large communal garden *Fitted…
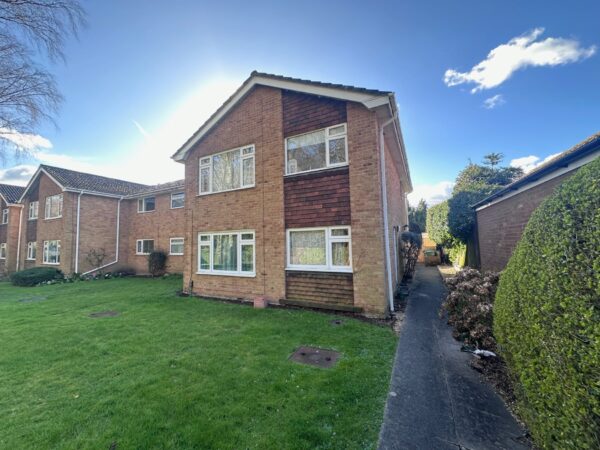
*2 bedroom maisonette *Ground floor *Garage *Spacious living room * Double glazed windows *Electric storage heaters *Built in wardrobes *bathroom…
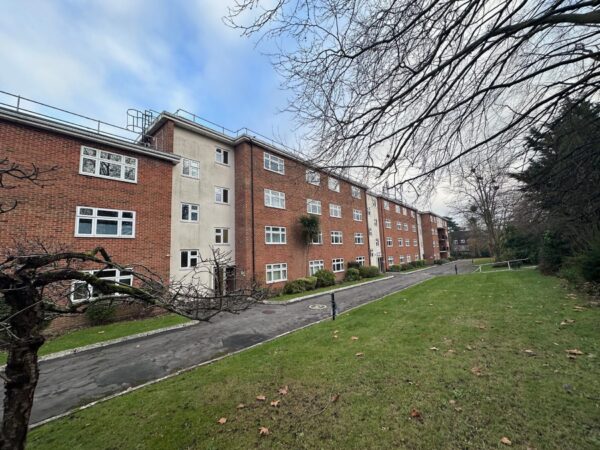
Franklinallan Independent Estate Agents are pleased to offer for sale this well presented, two-bedroom apartment in the sought after residential…
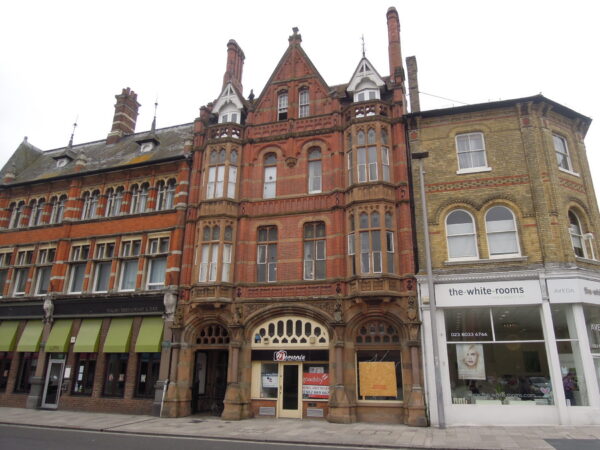
FranklinAllan Independent Estate Agents are proud to offer for let this modern and well presented one bedroom third floor apartment…
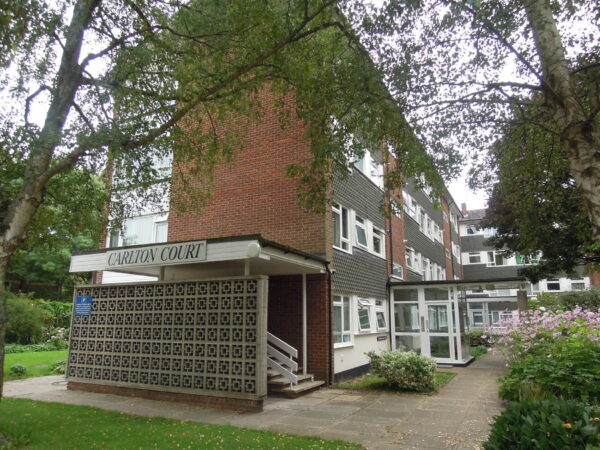
FranklinAllan Independent Estate Agents are pleased to offer for sale this second floor 2 bedroom apartment which is located within…
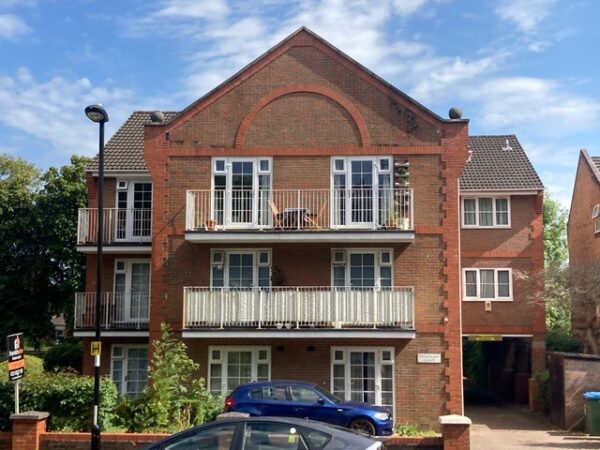
Franklinallan estate agents are proud to offer for sale this top-floor one-bedroom apartment located in Highfield’s desirable Westwood Road. The…

Franklinallan are proud to offer for sale this ground floor two bedroom maisonette positioned on Hill Lane Upper Shirley across…
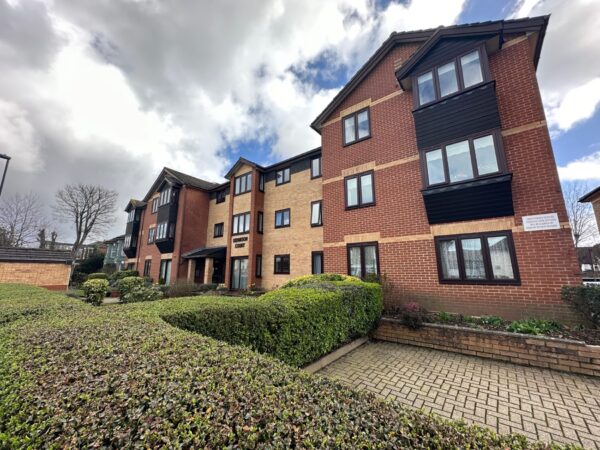
Franklinallan estate agents are proud to offer for sale this original and spacious sized studio apartment in a popular block…