Flat 4, 24 Landguard Road, Southampton SO15 5DJ
Franklin Allan Property Services are proud to offer for sale this one bedroom ground floor flat positioned close to local…
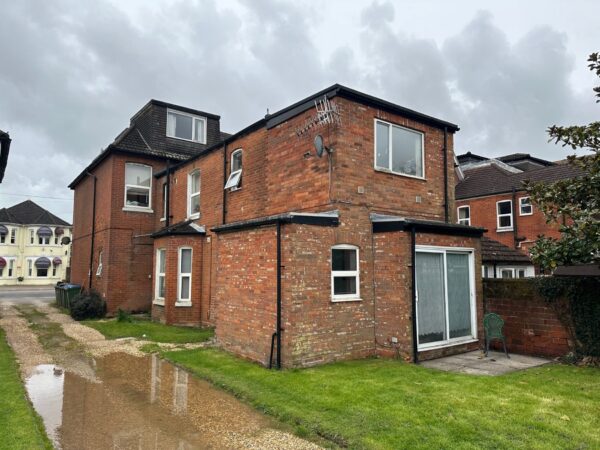
Franklin Allan Property Services are proud to offer for sale this one bedroom ground floor flat positioned close to local…
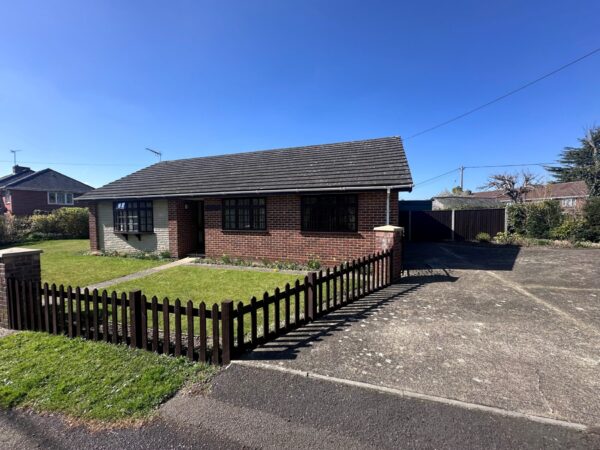
Franklin Allan Property Services are proud to offer for sale this 3 bedroom detached bungalow positioned on the edge of…
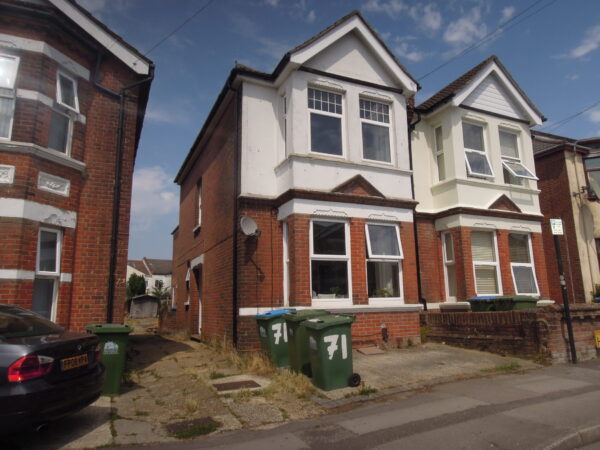
Franklinallan are proud to offer for sale this ground floor converted maisonette positioned in a popular area of Polygon close…
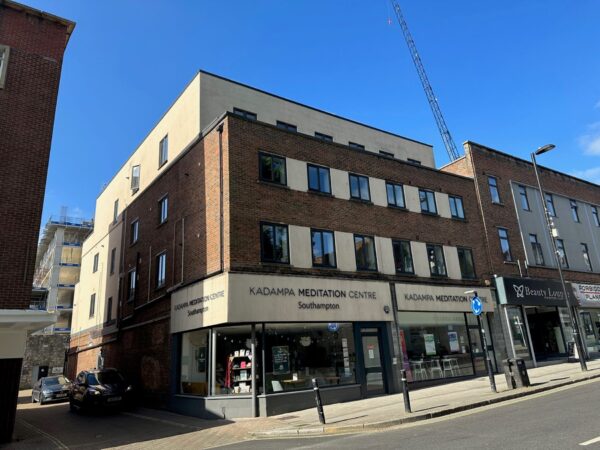
Franklin Allan Property Services are proud to offer for sale this top floor apartment positioned in the heart of Southampton…
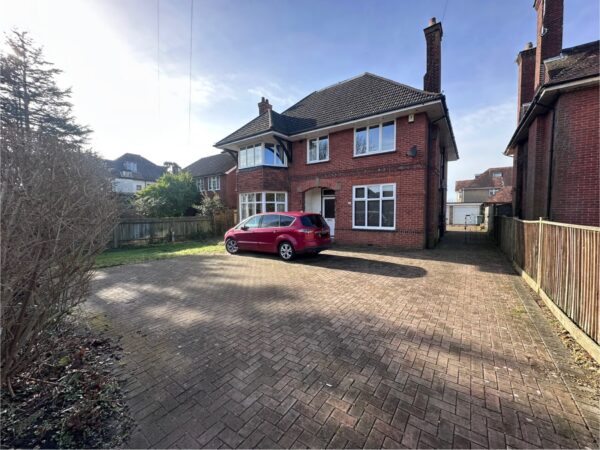
Franklin Allan Property Services are proud to offer for sale this wonderful sized and ideal layout 5 bedroom family detached…
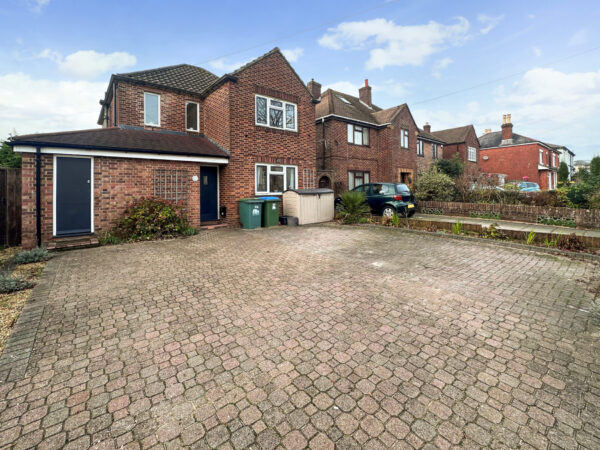
Franklin Allan Property Services are proud to offer for sale this extended 5 bedroom family detached property in the heart…
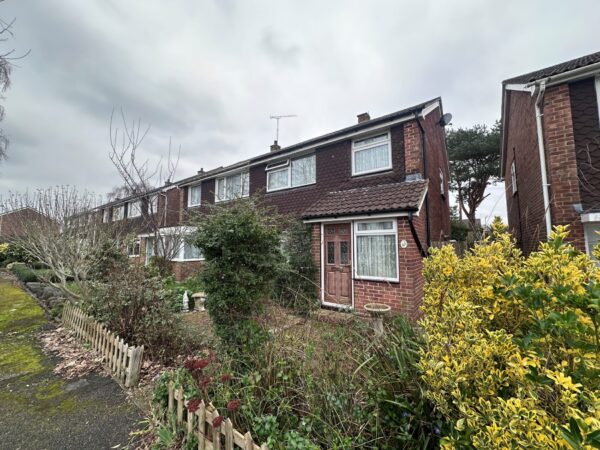
Franklin Allan Property Service are proud to offer for sale this 3 bedroom semi-detached house positioned in a popular area…
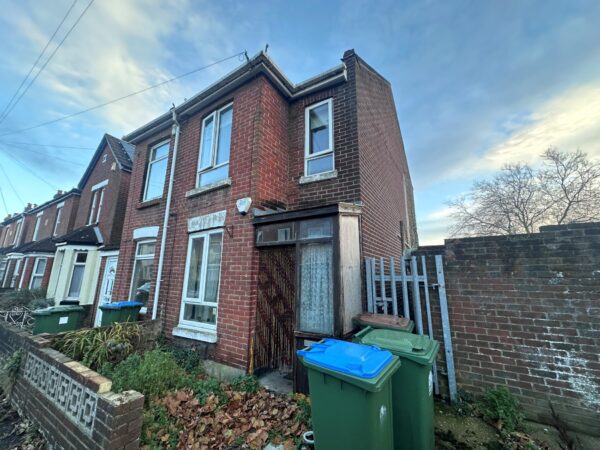
Franklin Allan Property Services are proud to offer for sale this 2 bedroom semi-detached house positioned on Priory Road in…
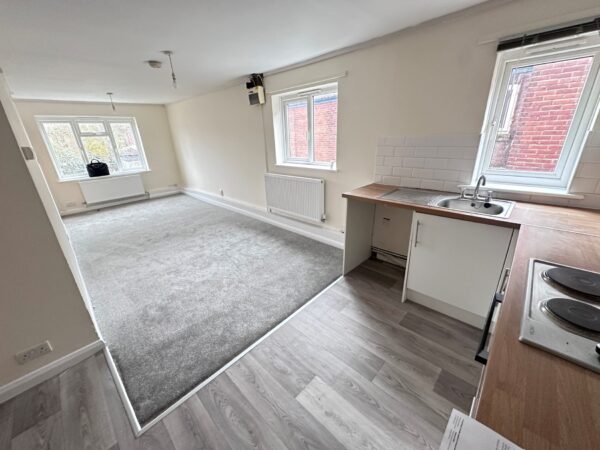
*Two Bedroom Flat *First Floor *Open Plan Living/Kitchen Area *Modern Fitted Bathroom *Communal Off Road Parking to Rear *Double Glazing…
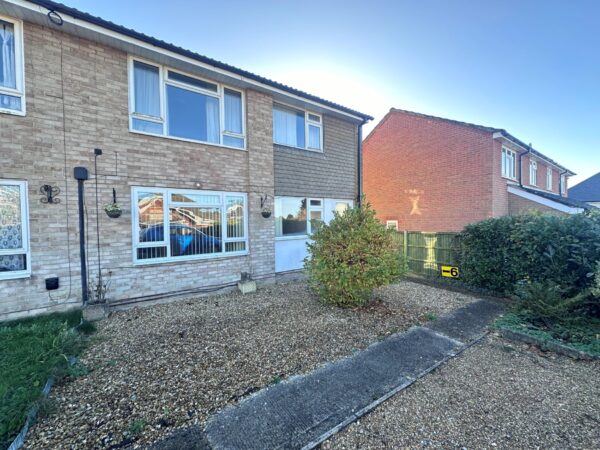
* 2 bedroom ground floor maisonette * Private rear garden * Garage with parking in front * Gas central heating…