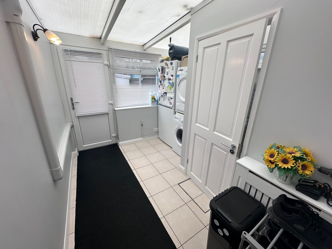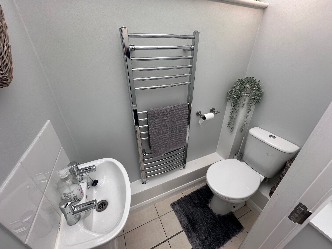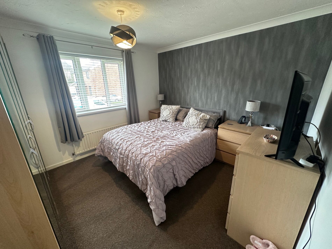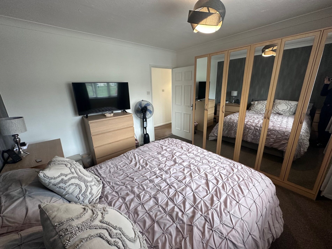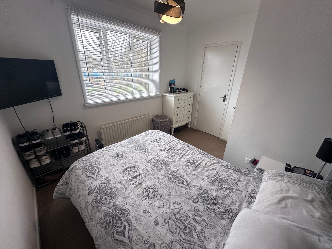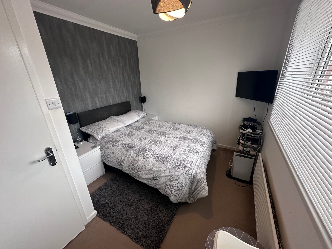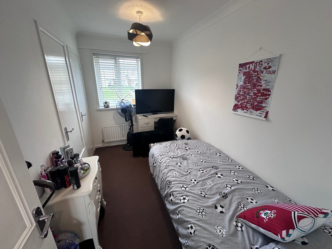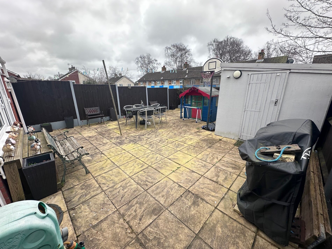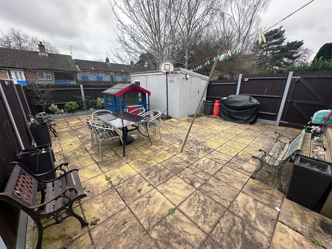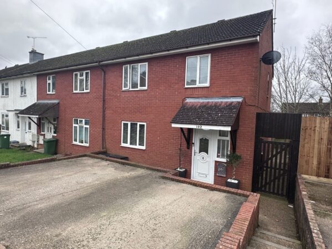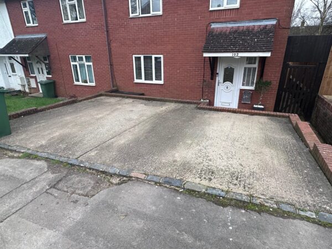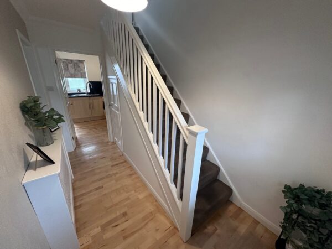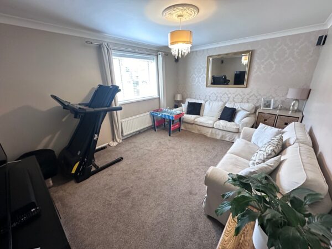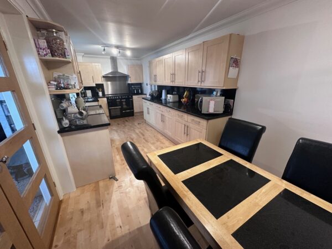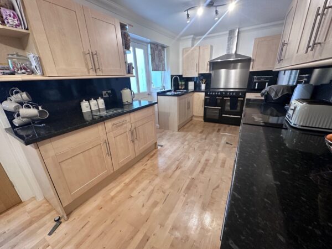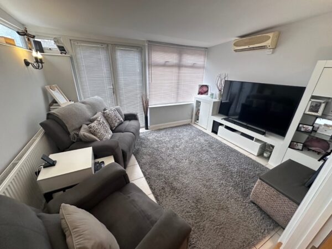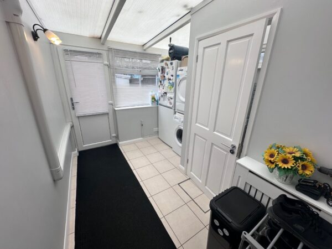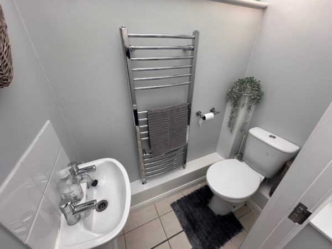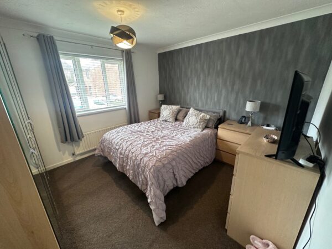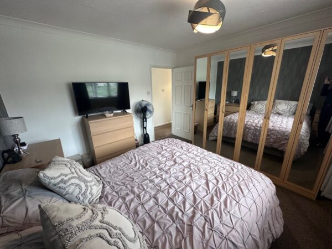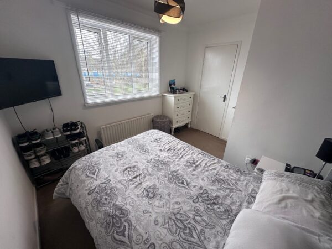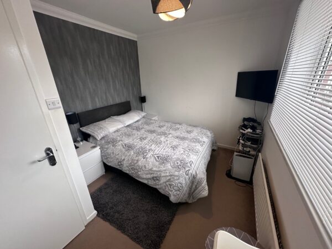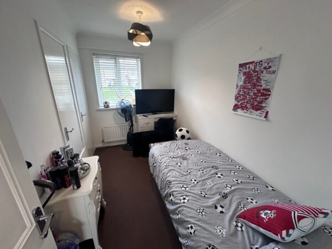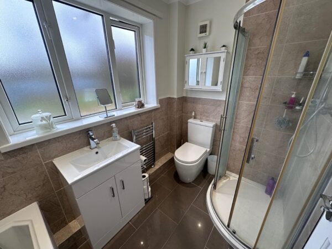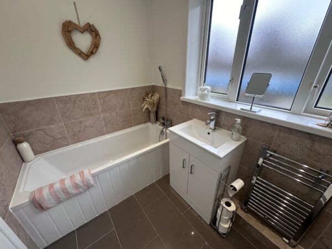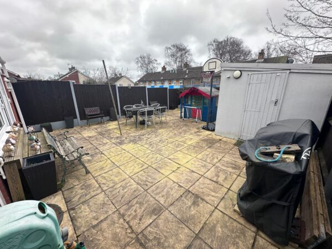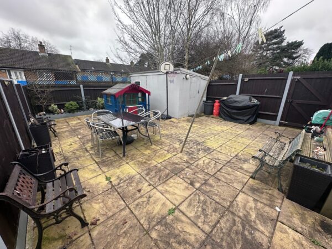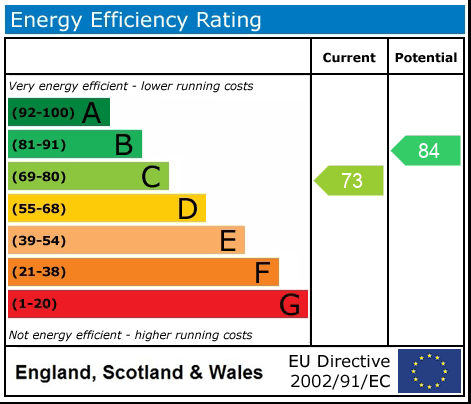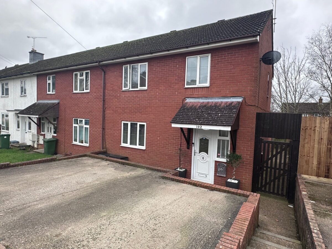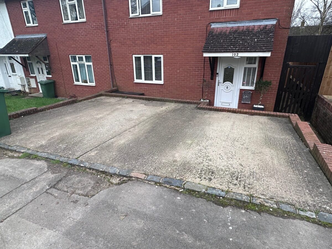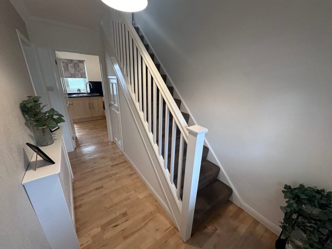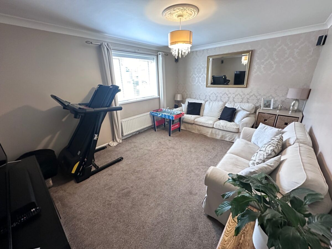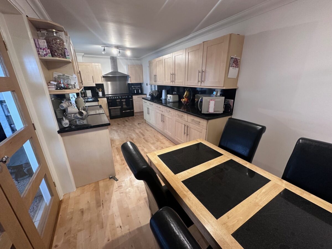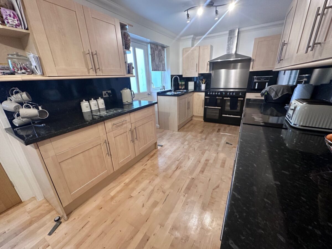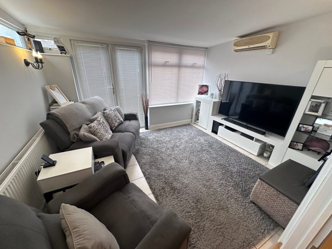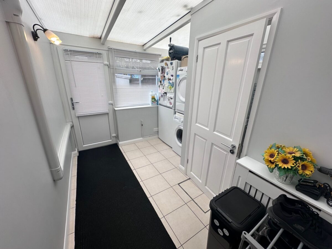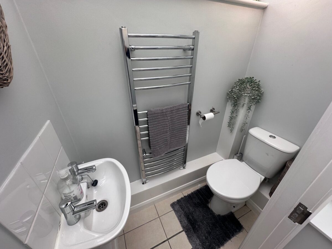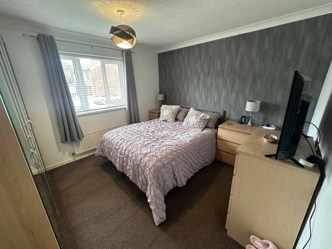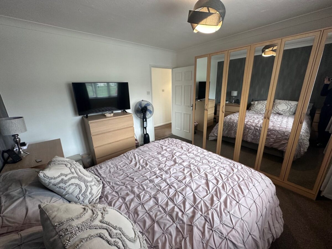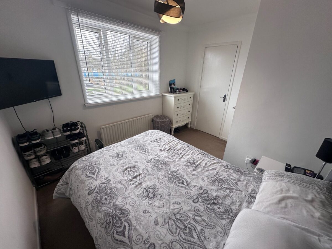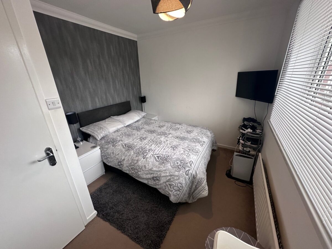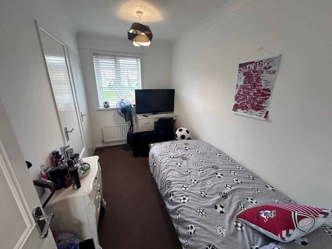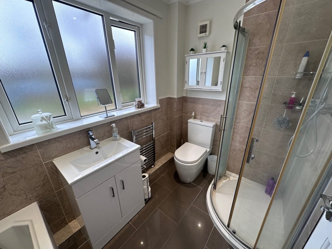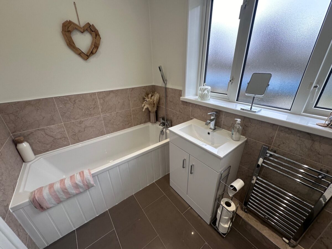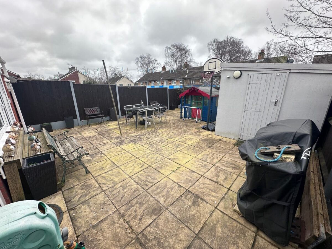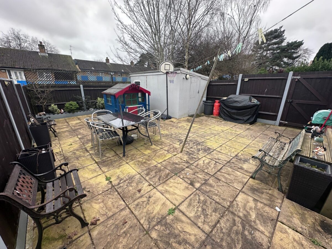102 Burke Drive, Southampton SO19 6EF
£276,950
Property features
- 3 bed end of terraced house
- Separate lounge
- 6.60 metre kitchen dining room
- Separate family room
- Utility room
- Cloakroom/WC
- Off road parking for 2/3 cars
- Gas central heating
- Four piece bathroom suite
Summary
Franklinallan are proud to offer for sale this three bedroom end of terraced house positioned on the outskirts of Thornhill close to the junction 7 of the M27 and the A334. The property has amble family accommodation on the ground floor coupled with the enclosed patio family garden and off road parking to the front for a possible 3 cars makes this home ideal for a family looking to get onto the property ladder for the first time. The accommodation starts with the hallway leading you through to the 4.52 metre long living room facing the front and into the 6.60 metre long kitchen dining room. From the dining area you then have your own family reception room with French doors leading onto the rear garden and finally the all important utility room, downstairs cloakroom with WC and wash hand basin. Upstairs you have three good sized bedrooms with two benefiting from built in wardrobes and cupboards, then finally the all important four piece bathroom suite complete with the separate corner shower cubicle. Other features include double glazed windows, gas central heating, enclosed rear garden with side access and all presented to a high standard. Viewing this property is a must to fully appreciate the layout, size and condition simply contact our estate agency and we'll make all the necessary arrangements.Details
Hallway
Stairs leading to first floor landing, radiator, laminated flooring, understairs cupboard, doors to
Lounge 4m 52cm by 3m 48cm (14' 10" by 11' 5")
Double glazed window to front aspect, radiator, coved ceiling.
Kitchen dining room 6m 60cm by 2m 60cm (21' 8" by 8' 6")
Fitted kitchen comprising of inset sink with swan neck mixer taps over, cupboard under, further eye and base level units, work surfaces, space for range cooker, radiator, double glazed window to rear aspect, door to utility room, glazed doors to
Family room 3m by 3m 7cm (9' 10" by 10' 1")
Double glazed windows to rear aspect, double glazed doors onto rear garden, radiator, tiled floor, air-conditioning unit.
Utility room 3m 7cm by 2m 71cm (10' 1" by 8' 11") Maximum
Double glazed window to rear aspect, double glazed door to rear garden, tiled floor, radiator, space for fridge freezer, space for washing machine, door to
Cloakroom/WC
Close coupled WC, wash hand basin, heated towel rail, double glazed window to side aspect, tiled floor.
Landing
Double glazed window to side aspect, access to loft space, doors to
Bedroom one 3m 46cm by 3m 35cm (11' 4" by 11' )
Double glazed window to front aspect, radiator.
Bedroom two 3m 28cm by 2m 76cm (10' 9" by 9' 1")
Doble glazed window to rear aspect, radiator, built in wardrobe.
Bedroom three 3m 35cm by 1m 97cm (11' by 6' 6")
Double glazed window to front aspect, radiator, built in cupboard housing hot-water tank, built in wardrobe.
Bathroom 2m 67cm by 1m 67cm (8' 9" by 5' 6")
Panelled bath mixer attachment over, tiled shower cubicle, wash hand basin with vanity under, close coupled WC, double glazed window to rear aspect, tiled floor and part walls, heated towel rail.
Outside
Front garden-mainly a raised hardstanding area for 2/3 cars maximum, side gate leading to the back garden.
Rear Garden- mainly paved enclosed by timber fencing, garden shed, outside power points.







