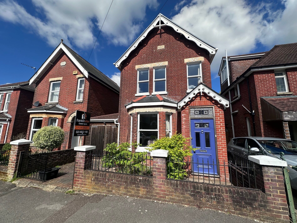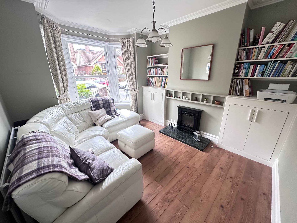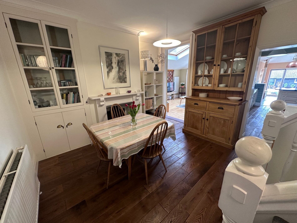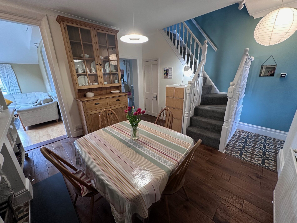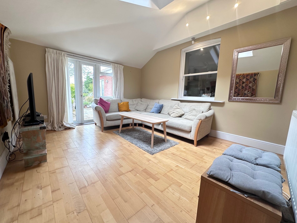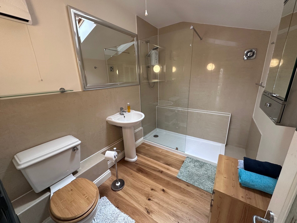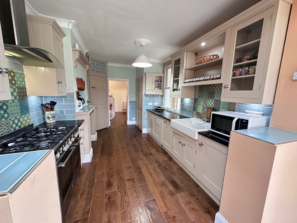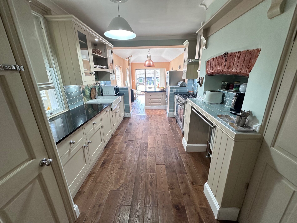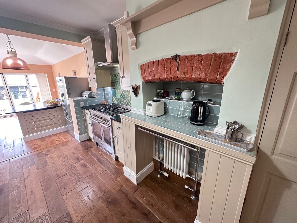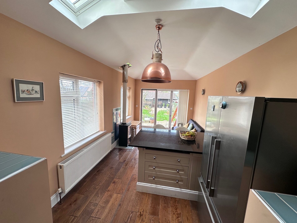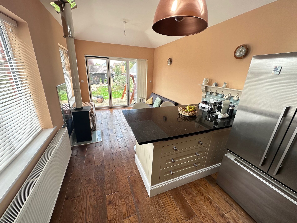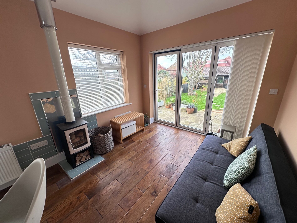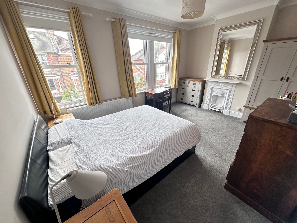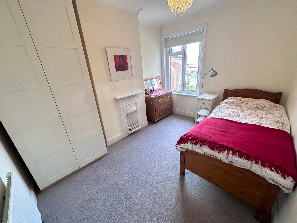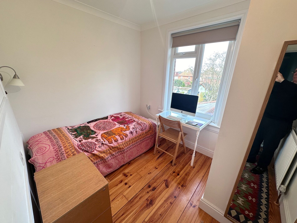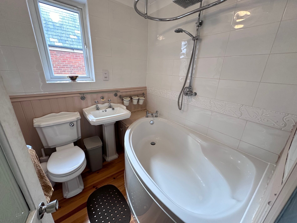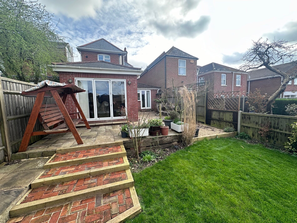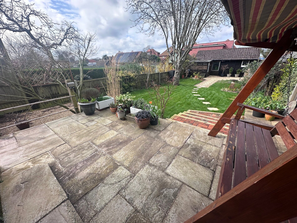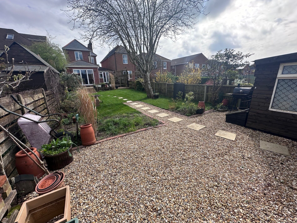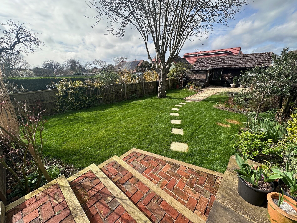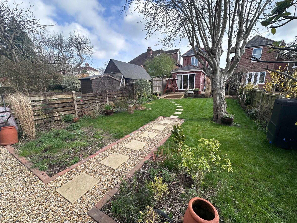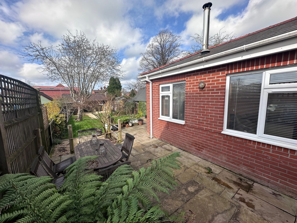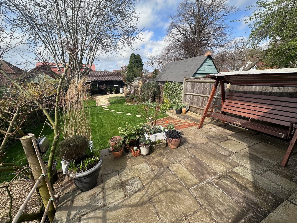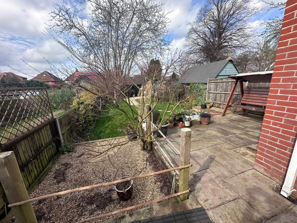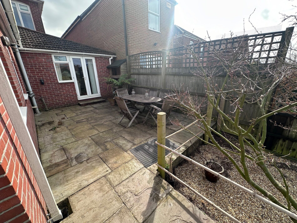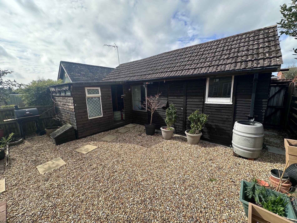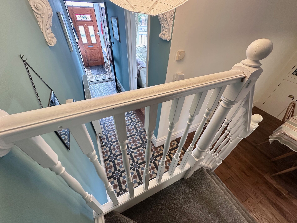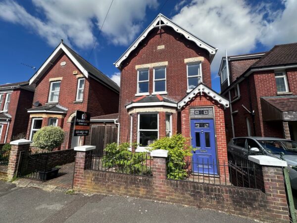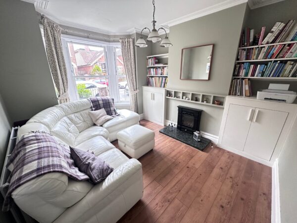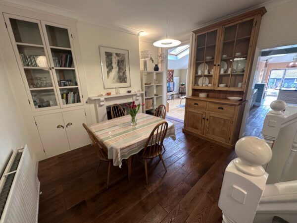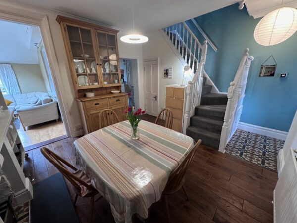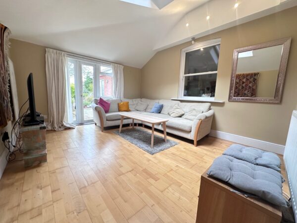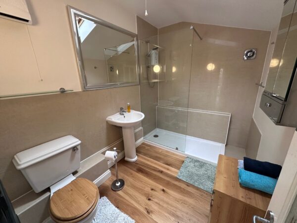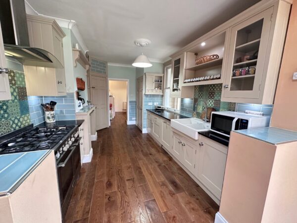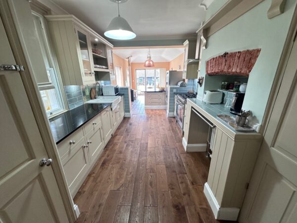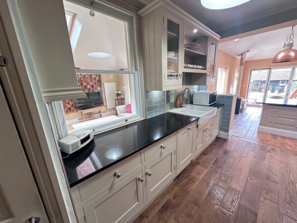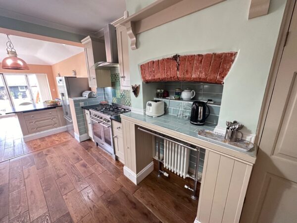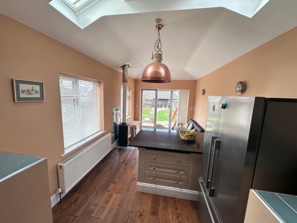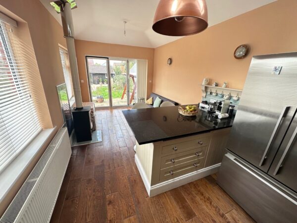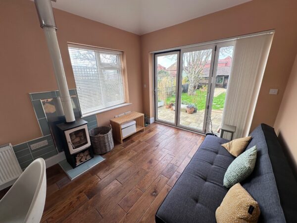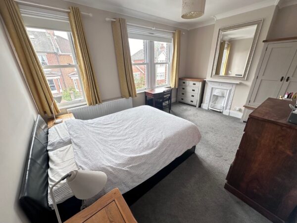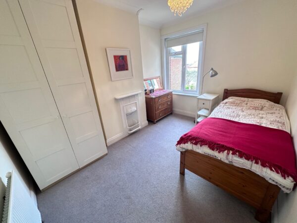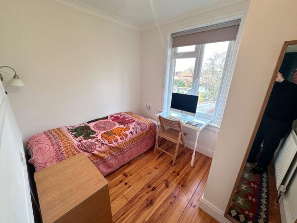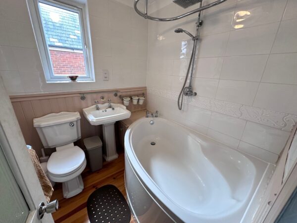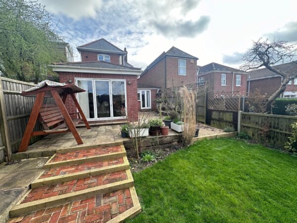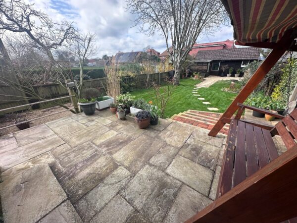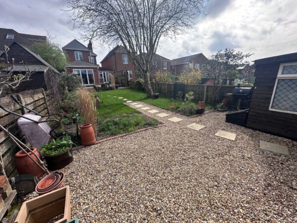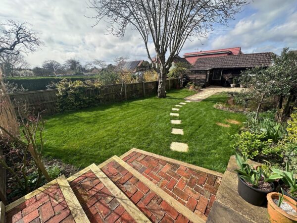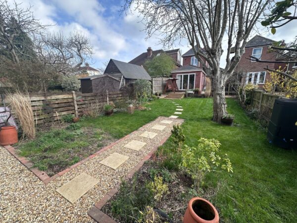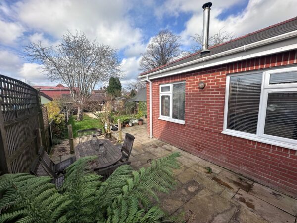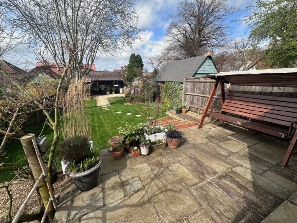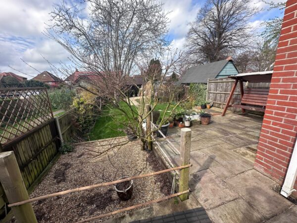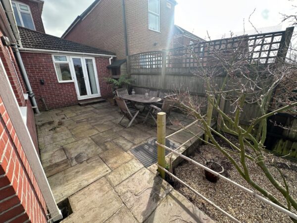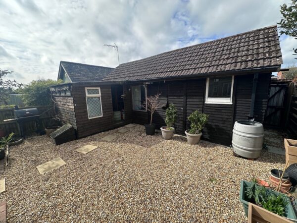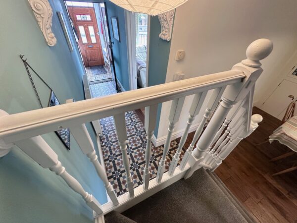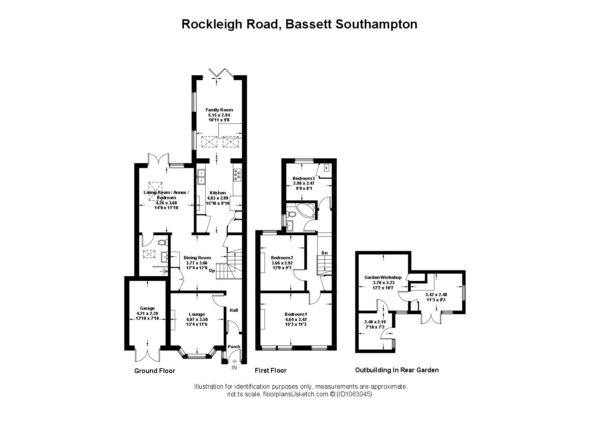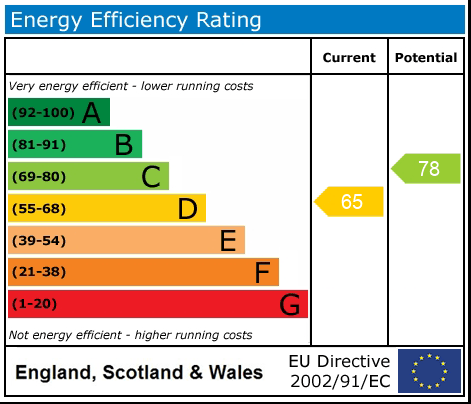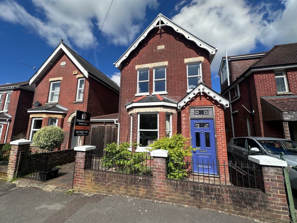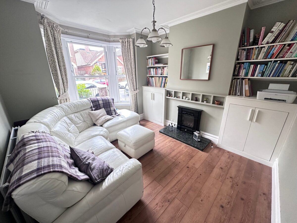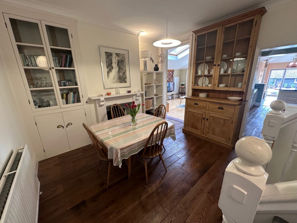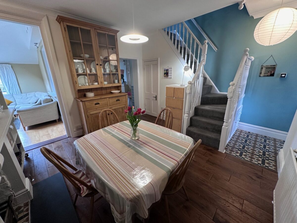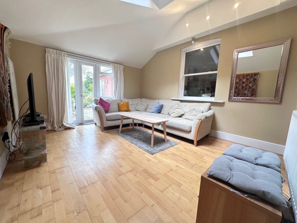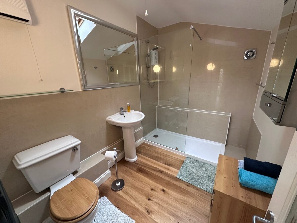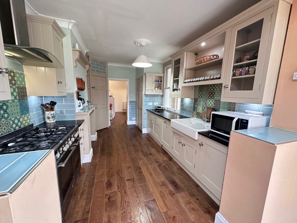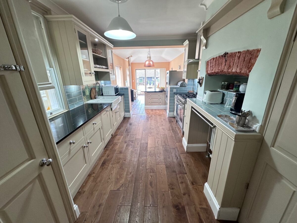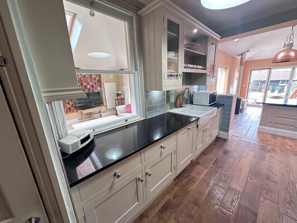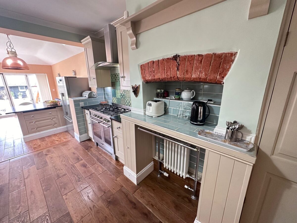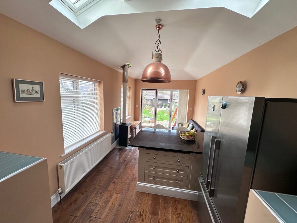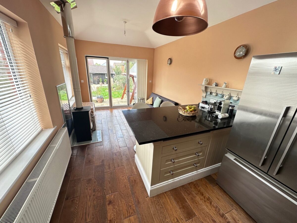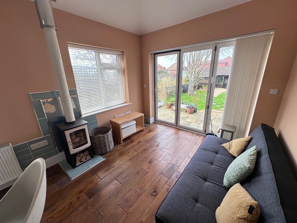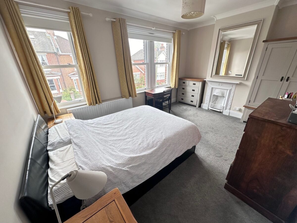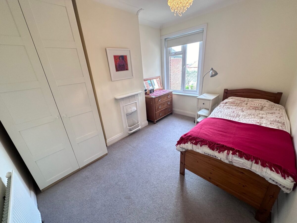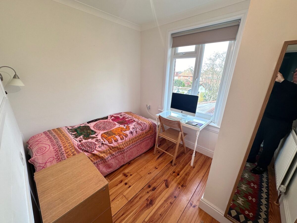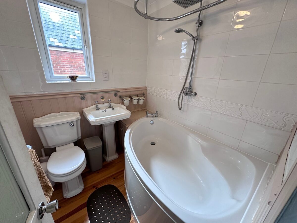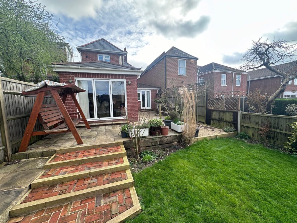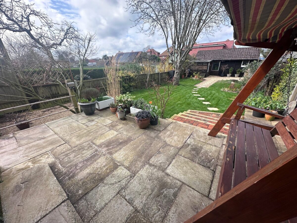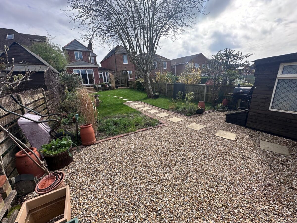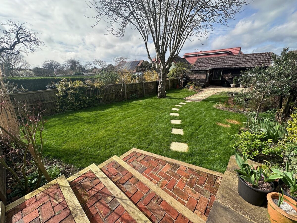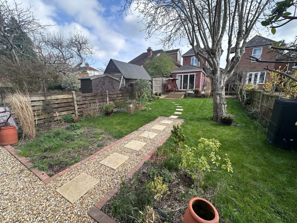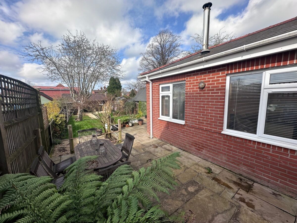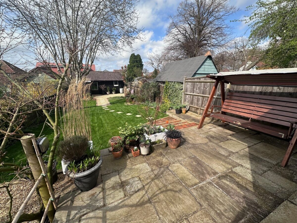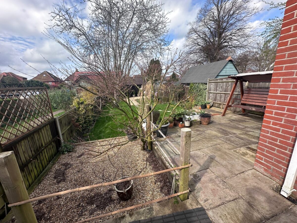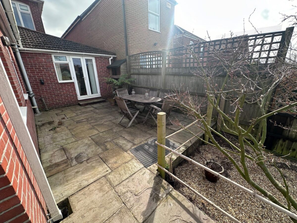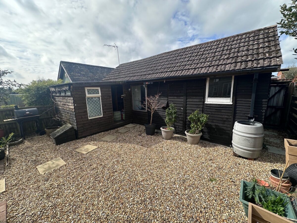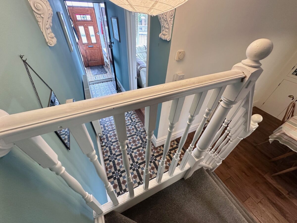36 Rockleigh Road, Bassett, Southampton SO16 7AR
Southampton
£549,950
Property features
- 3/4 Bed detached house
- Extended accommodation
- Separate lounge and dining room
- Additional living room
- Downstairs shower room
- Open plan kitchen leading onto Family room
- Garage
- Out-building in the rear garden
- Generous sized rear garden
- Within easy reach of the hospital and university
Summary
Franklinallan Property Services are proud to offer for sale this extended detached family home located in the heart of Bassett in a favoured road, close to Southampton Sports Centre and within easy walking distance of Southampton common. It is an ideal spot for a family looking to take advantage of good schools, shops and easy access in and out of the city and to the motorways. The layout of the property on the ground floor consists of entrance porch, hallway leading through to a lounge and dining room in the heart of the house, which gives access to the kitchen , living room and stairs to the first floor. From the living room you find a walk-in shower room and access to the rear garden via French doors. The kitchen is equipped with ample cupboards and cabinets along with further storage facilities hiding away the washing machine and a full height corner larder cupboard. This leads through to an open plan family room with roof lights and bi-fold doors onto the generous wrap-around patio. The easily maintained garden is a generous size and mainly laid to lawn with various trees and shrubs and at the end is an outbuilding currently consisting of a workshop and games/entertainment room. The property has the benefit of a rear door onto a service lane beyond the outbuilding, which some residents have used to access a garage built at the end of the garden. On the first floor there is a landing leading to three good size bedrooms and a family bathroom. At the front of the property there is a dropped kerb and driveway giving access to a garage. Other features include gas central heating and double glazed windows throughout and all presented to a high standard making this an ideal home for the family looking to live in a desirable part of the city. To arrange your appointment contact our agency and we will make all necessary arrangements.Details
Porch
Porch
Tiled floor, window to side aspect, door to
Hallway
Hallway
Tiled floor, radiator, door to lounge
Lounge 4m 7cm x 3m 50cm
Into double glazed bay window to front aspect, built in alcove cabinets with shelving above, laminated floor, radiator.
Dining room 3m 77cm x 3m 66cm
Stairs leading to first floor landing area, understairs cupboard, built in alcove cabinet, radiator, doorways leading to living room and kitchen.
Living room 4m 26cm x 3m 60cm
Double glazed sky light, double glazed doors onto rear garden patio, further double glazed window to rear aspect, wooden flooring, radiator, inferred heater panel, (this room could be used as a bedroom or annex ) door to
Shower room 2m 81cm x 1m 92cm
walk in shower cubicle, wash hand basin, close coupled WC, double glazed sky-light, heated towel rail, wooden flooring.
Kitchen 4m 83cm x 2m 99cm
Fitted kitchen comprising of inset double sink bowl with taps over, cupboard under, further eye and base level units, granite worksurfaces, built in larder cupboard, further built in shelved storage cupboard, door to utility cupboard housing space for washing machine, range cooker with hod over, wooden flooring, open plan to family room.
Family Room 5m 15cm x 2m 94cm
Step down into family room from kitchen, granite worksurface breakfast bar area with storage under, wooden flooring, two double glazed windows to side aspect, bi-folding doors onto rear garden patio area, featured log burning stove.
Landing
Split level landing area, fitted storage cupboard doors to
Bedroom one 4m 64cm x 3m 42cm
Two double glazed windows to front aspect, radiator, fireplace.
Bedroom two 3m 66cm x 2m 92cm
Double glazed window to rear aspect, radiator, access to loft space, fire place.
Bedroom three 2m 98cm x 2m 41cm
Double glazed window to rear aspect, radiator, wooden flooring, cupboard housing hot-water tank and gas central heating boiler.
Bathroom 2m 1cm x 1m 96cm
Corner bath with shower over, wash hand basin, close coupled WC, double glazed window to side aspect, radiator, extractor fan.
Outside
From the front access via gates leads to a garage 4.21m x 2.39m-Rear garden-Paved patios areas to rear and side, featured steps lead you down to the lawn garden area, shingle area located to the rear with a outbuilding currently being used as a workshop, garden shed and entertainment room with access back onto shingle area, rear gate opens onto communal back access area.
