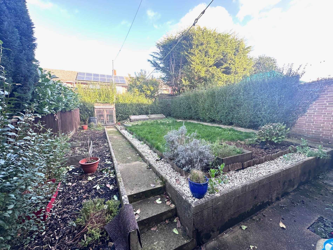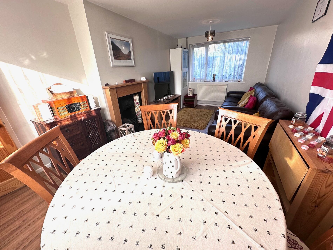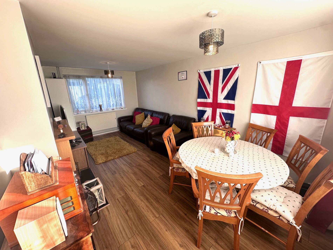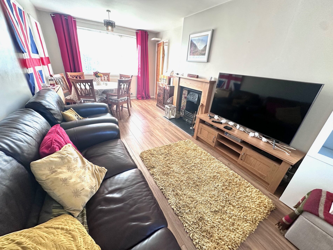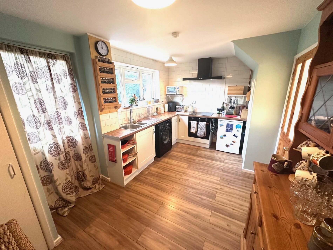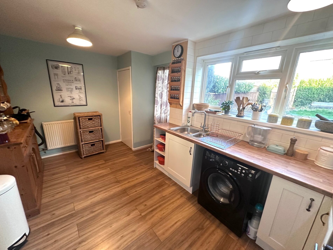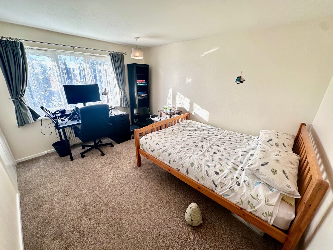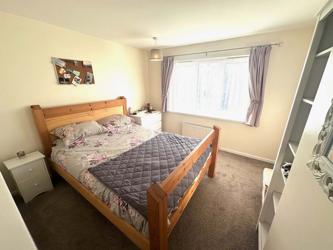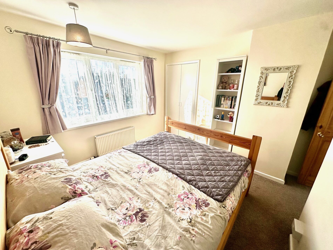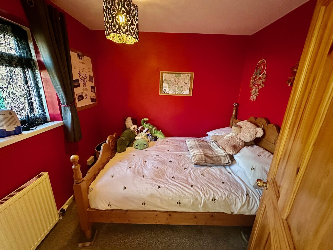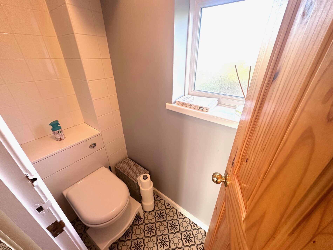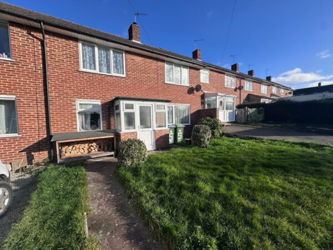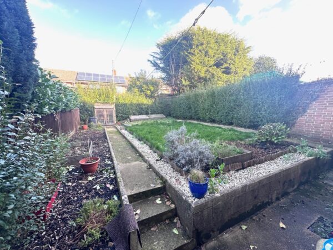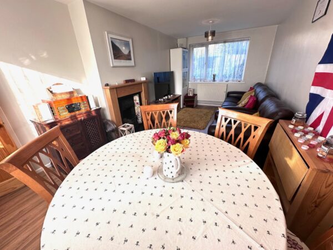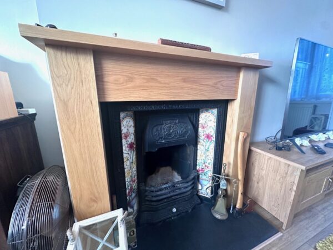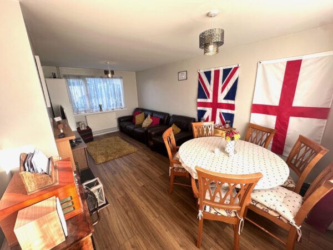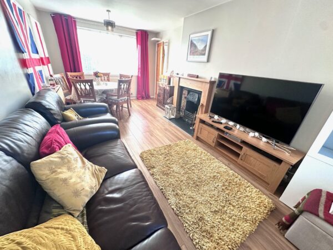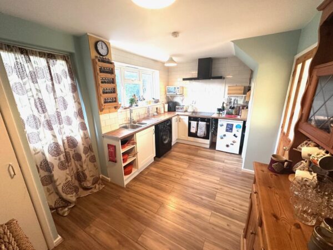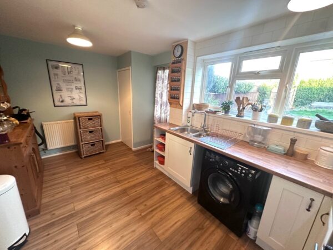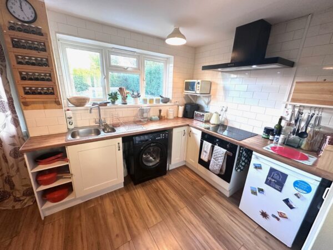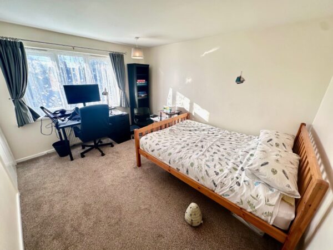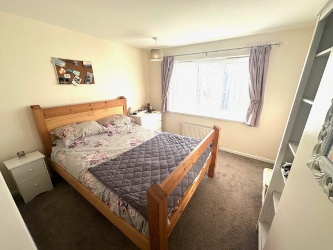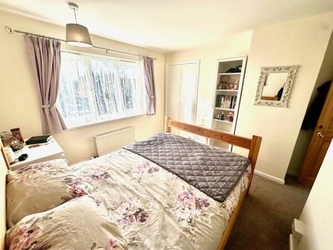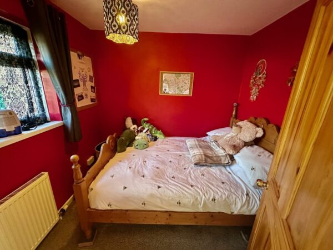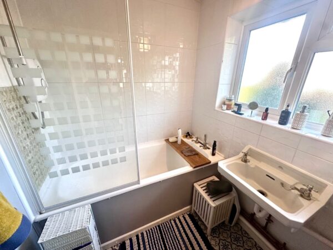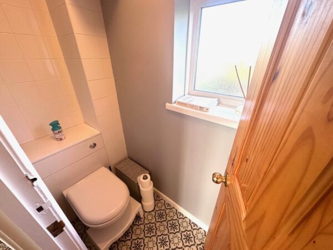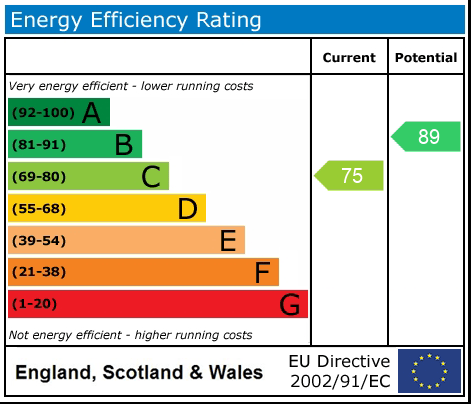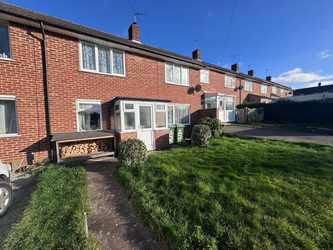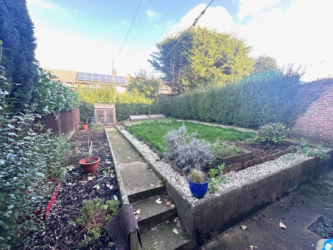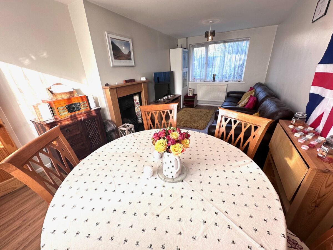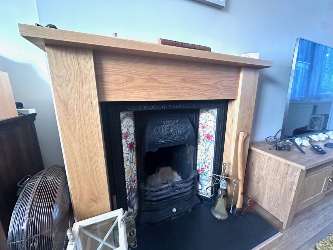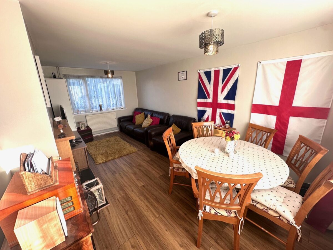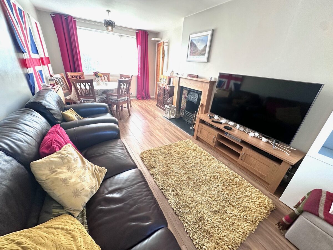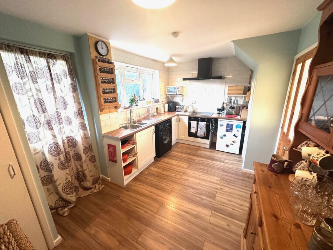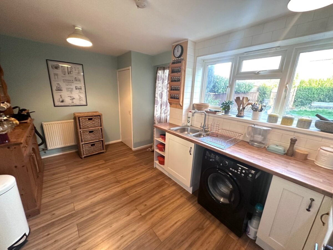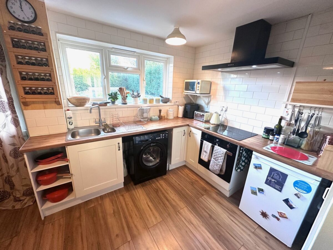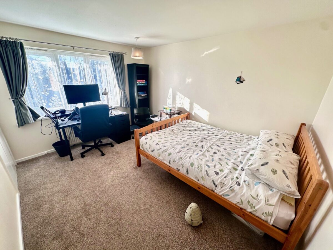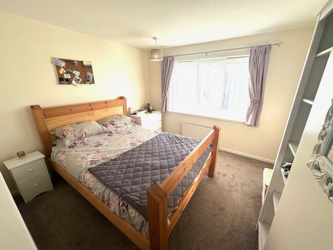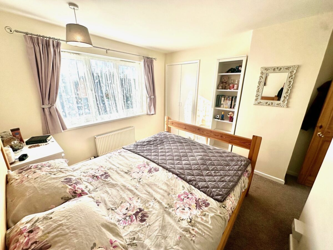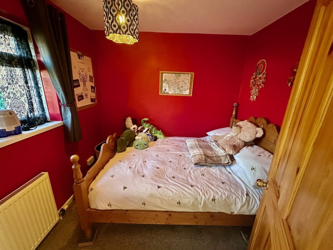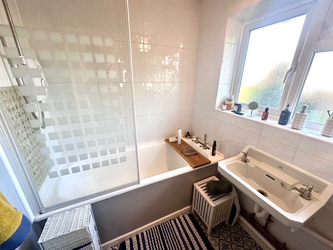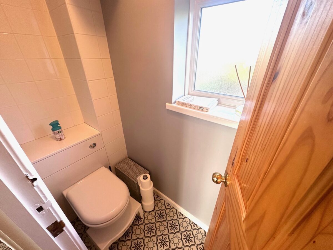Brean Close, Southampton SO16 9NQ
£254,950
Property features
- 3 bedroom terraced house
- 5.62 metre living room
- 4.49 metre kitchen diner
- Three good sized bedrooms
- Built in wardrobes
- Workshop/study
- Gas central heating
- Double glazed windows
- Front and rear gardens
Summary
*3 bed terraced house *5.62metre living room *4.49metre kitchen diner *Workshop/study *Double glazed windows *Gas central heating *Three good sized bedrooms *Built in wardrobes *Front and rear gardens *Offering no chain *Viewing recommendedDetails
Porch
Double glazed windows to side and front aspects, door to
Hallway
Stairs leading to first floor landing, built in cupboard, radiator, doors to
Living room 5m 62cm by 2m 84cm (18' 5" by 9' 4")
Double glazed windows front and rear aspect, two radiators, fire surround with inset grate and hearth currently being used as an open fire, laminated flooring.
Kitchen diner 4m 49cm by 2m 76cm (14' 9" by 9' 1")
Inset sink with swan neck mixer taps over, cupboard under with further eye and base level units, work surfaces, space for fridge, space for washing machine, built in oven, built in induction hob with hood over, built in storage cupboards, door to rear garden, radiator, double glazed window to rear aspect.
Workshop/study 2m 74cm by 2m 20cm (9' by 7' 3")
Double glazed window to front aspect, door from hallway, currently being used as a workshop could easily be converted into a reception room or study.
Landing
Built in cupboard housing gas central heating boiler and hot-water tank, (boiler upgraded in 2022), doors to
Bedroom one 3m 83cm by 3m 15cm (12' 7" by 10' 4")
Double glazed window to front aspect, radiator, built in wardrobes.
Bedroom two 3m 24cm by 3m 4cm (10' 8" by 10' )
Double glazed window to front aspect, radiator, built in wardrobes.
Bedroom three 2m 52cm by 2m 24cm (8' 3" by 7' 4")
Double glazed window to rear aspect, radiator, built in wardrobe.
Bathroom
Panelled bath with shower over, wash hand basin, towel rail double glazed window to rear aspect.
Separate WC
Close coupled WC, double glazed window to rear aspect.
Outside
Front garden mainly lawn, path way to front entrance door.
Rear garden-Patio area with pathway leading to rear garden area, enclosed by timber fencing and hedge rows.

