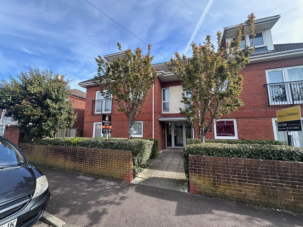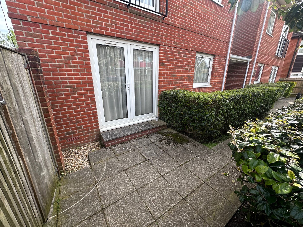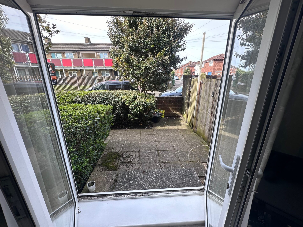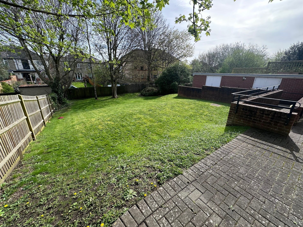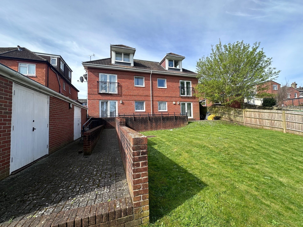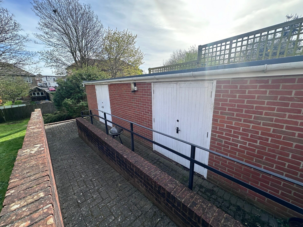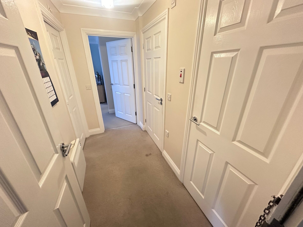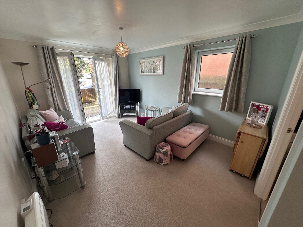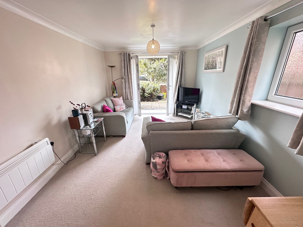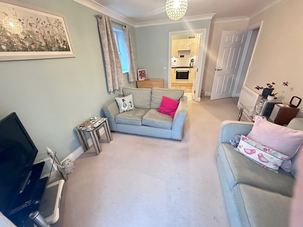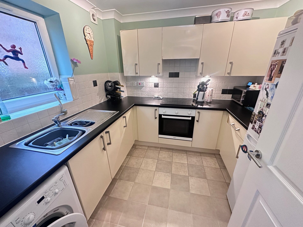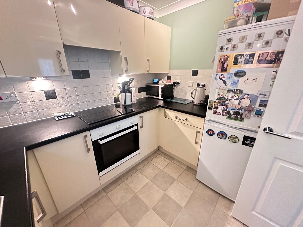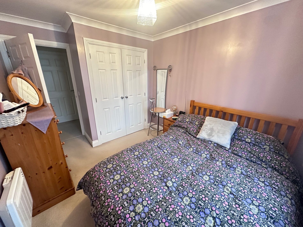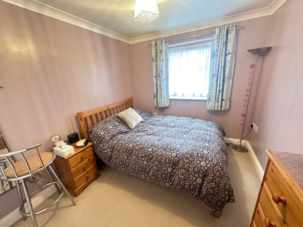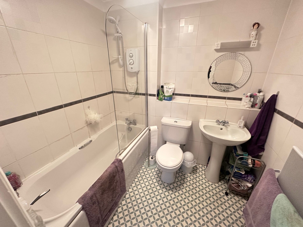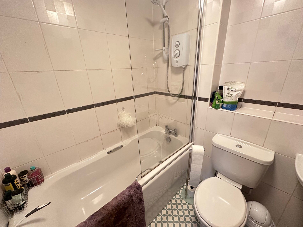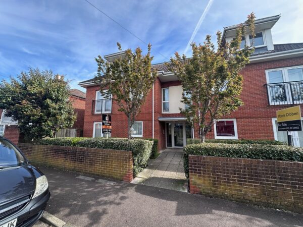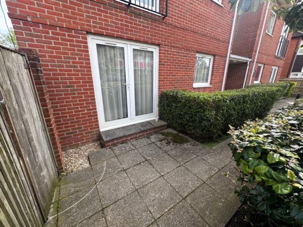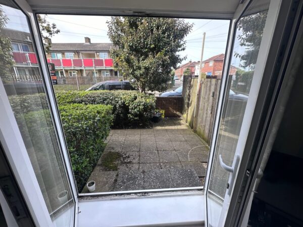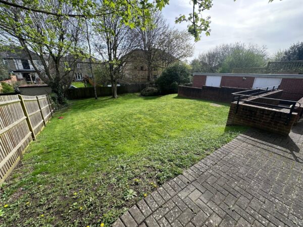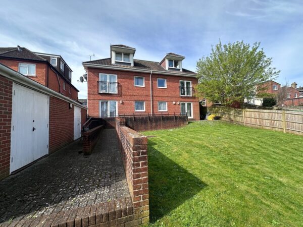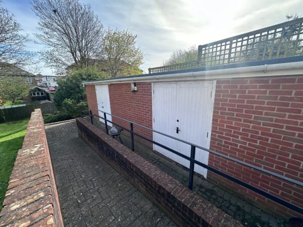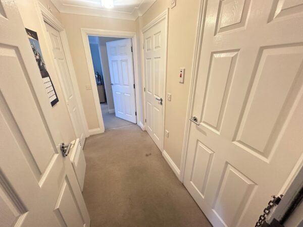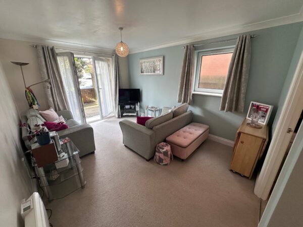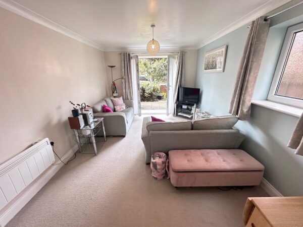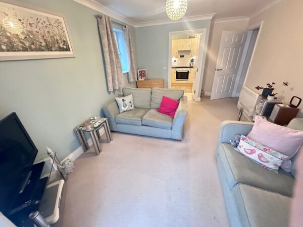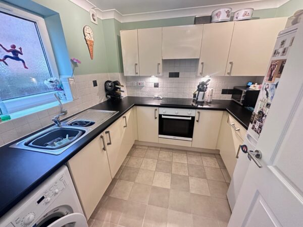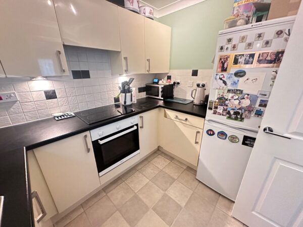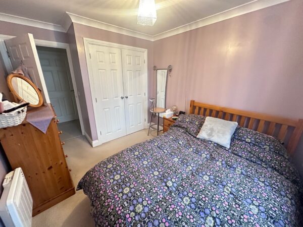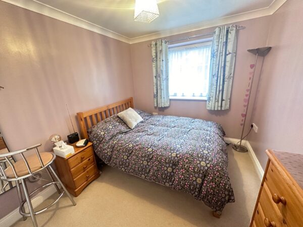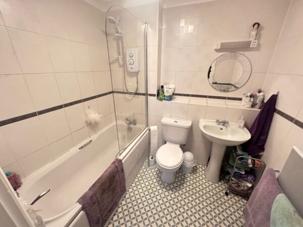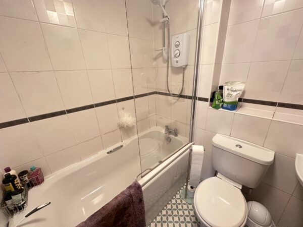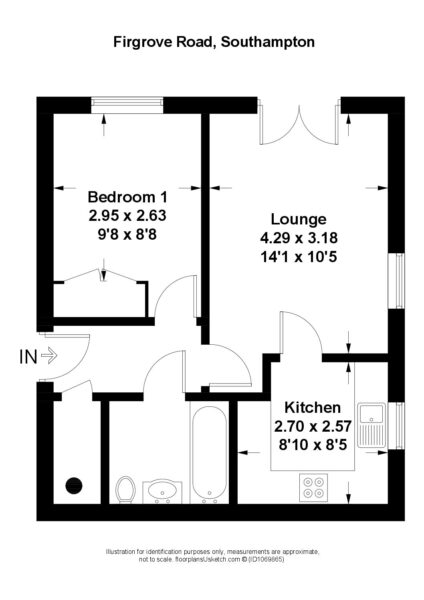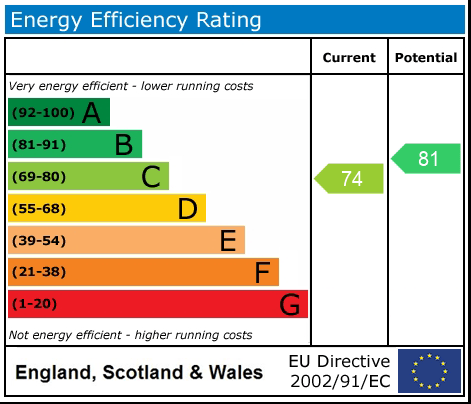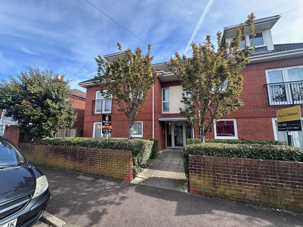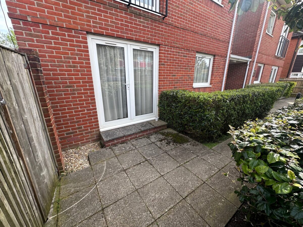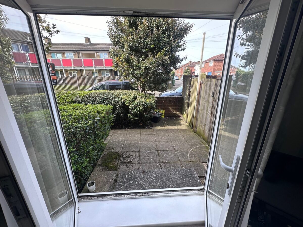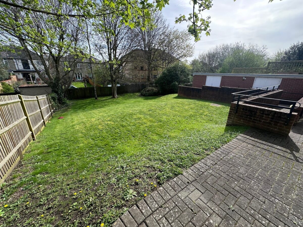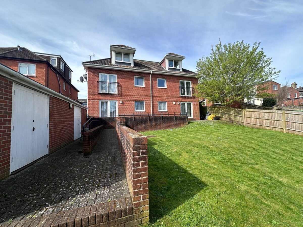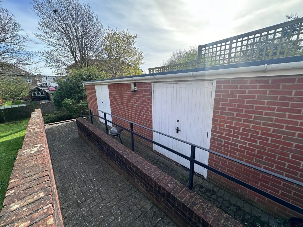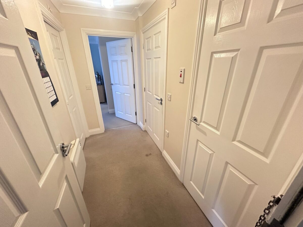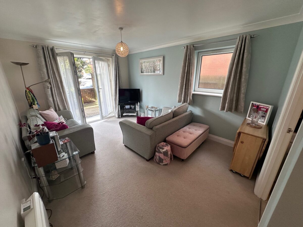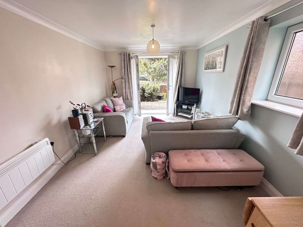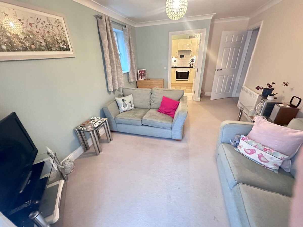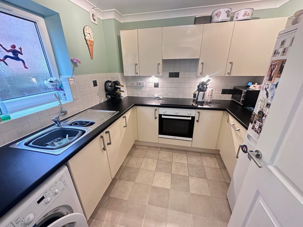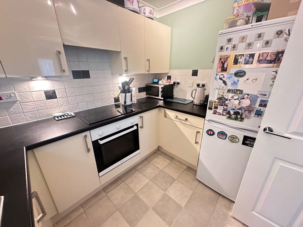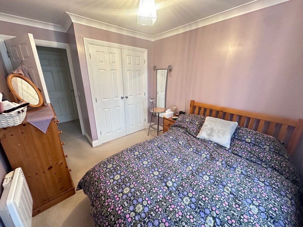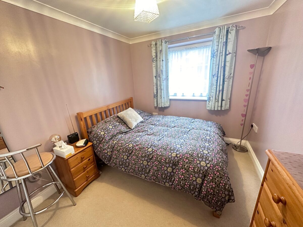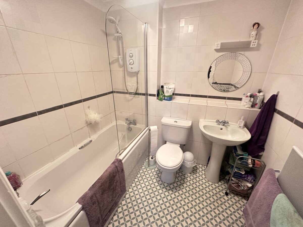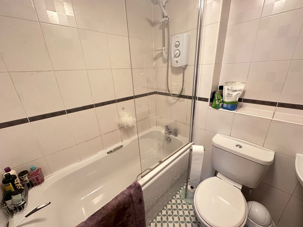Firgrove Road Freemantle, Southampton SO15 3LN
£149,950
Property features
- 1 bedroom apartment
- Separate fitted kitchen
- Built in wardrobe and walk in cupboard space
- Bike storage
- Communal gardens
- Doors from living onto front patio
- Double glazed windows
- Modern bathroom suite with shower
- Viewing recommended
Summary
*1 bed ground floor apartment * Access onto front from the living room *Bicycle shed * Large communal garden *Fitted separate kitchen *Built in wardrobes *Double glazed windows *Service charges £102.70pm *Ground rent £150pa *Lease length expires 2132 *Viewing highly recommended * Franklinallan estate agents are proud to offer for sale this one bedroom ground floor apartment positioned in the heart of Freemantle walking distance from the City Centre and Shirley High Street. Other amenities that are within easy reach are main roads taking you in and out of the city, local bus routes within walking distance from the apartment and within easy reach Southampton Train Station which makes this apartment idea for an investor or a first time buyer. The lease length expires in the year 2132 , service charges are payable each month at £102.70 and ground rent £150 per year. Viewing this apartment inside is essential to fully appreciate the size, layout and location. Simply contact our estate agency and we'll make all the necessary arrangements. •1 bedroom apartment •Separate fitted kitchen •Built in wardrobe and walk in cupboard space •Bike storage •Communal gardens •Doors from living onto front patio •Double glazed windows •Modern bathroom suite with shower •Viewing recommended Communal entrance Communal door leading to hallway, flat can be found on the ground floor facing the front, door to Hallway Walk-in storage cupboard housing hot-water tank, wall mounted electric heater, doors to Living room 4m 29cm by 3m 18cm (14' 1" by 10' 5") Double glazed doors on to front patio garden area, wall mounted electric heater, double glazed window to side aspect, door to Kitchen 2m 70cm by 2m 57cm (8' 10" by 8' 5") Fitted kitchen comprising of eye and base level units, work-surfaces, built in oven with electric hob and hood over, space for washing machine and fridge freezer, inset sink with swan neck mixer taps over, tiled splashbacks, double glazed window to side aspect. Bedroom one 2m 95cm by 2m 63cm (9' 8" by 8' 8") Double glazed window to front aspect, wall mounted electric heater, built in wardrobes. Bathroom Panelled bath with shower over, wash hand basin, close coupled WC, tiled walls, heated towel rail, vanity light and shaver point, extractor fan. Outside Communal gardens from the front leading to bin storage area, from the side there's a gate leading to a large communal garden area, pathway leading to two bike storage areas. Franklinallan Franklinallan is a company registered in England, Company No. 07655682 Services Connected Please note that any services, heating systems or appliances have not been tested, and no warranty can be given or implied as their working order. All Measurements All measurements are approximate, all measurements have been taken using a laser tape measure and therefore, may be subject to a small margin of error.Details
Living room 4m 29cm by 3m 18cm (14' 1" by 10' 5")
Double glazed doors on to front patio garden area, wall mounted electric heater,
double glazed window to side aspect, door to
Kitchen 2m 70cm by 2m 57cm (8' 10" by 8' 5")
Fitted kitchen comprising of eye and base level units, work-surfaces, built in
oven with electric hob and hod over, space for washing machine and fridge
freezer, inset sink with swan neck mixer taps over, tiled splashbacks, double
glazed window to side aspect
Bedroom one 2m 95cm by 2m 63cm (9' 8" by 8' 8")
Double glazed window to front aspect, wall mounted electric heater, built in
wardrobes
Bathroom
Panelled bath with shower over, wash hand basin, close coupled WC, tiled walls,
heated towel rail, vanity light and shaver point, extractor fan.
