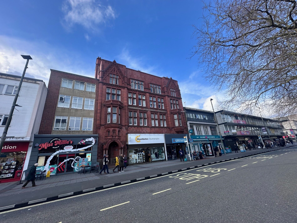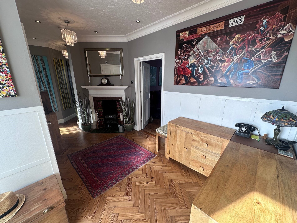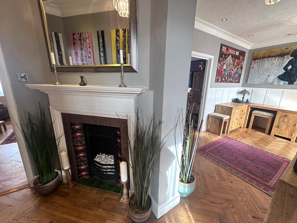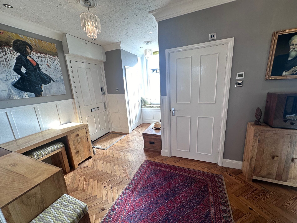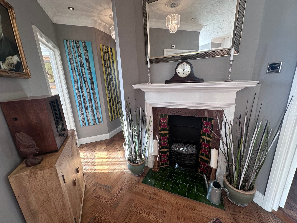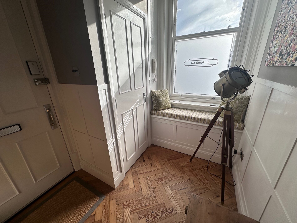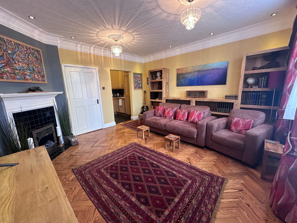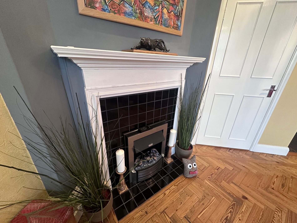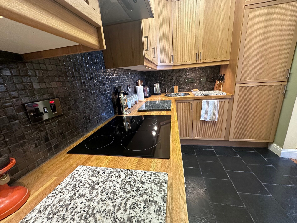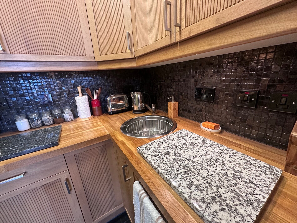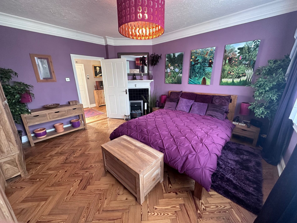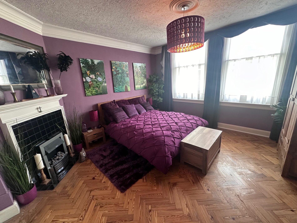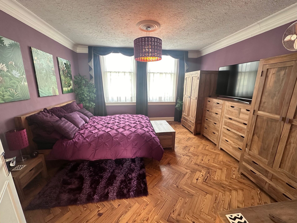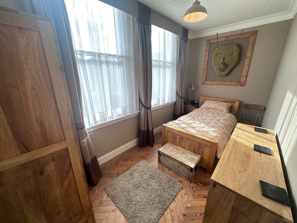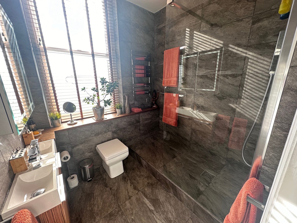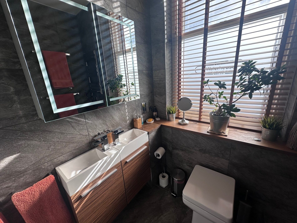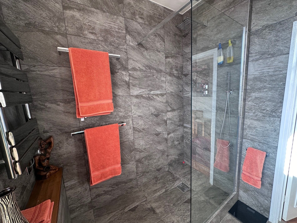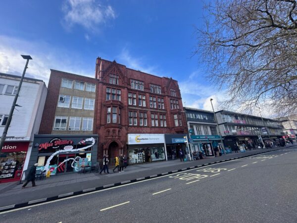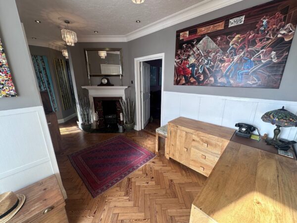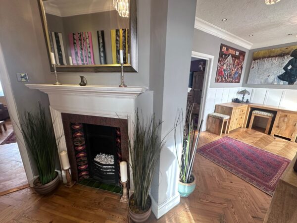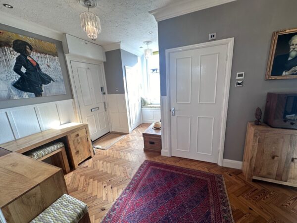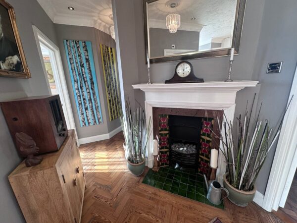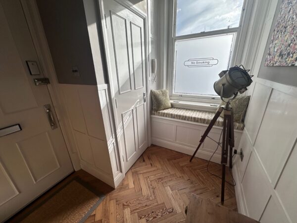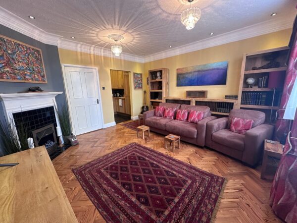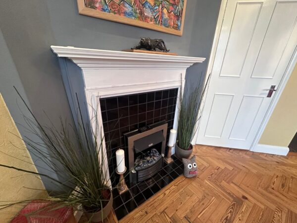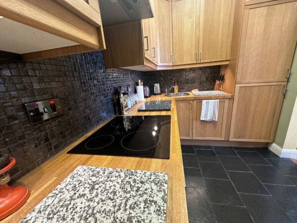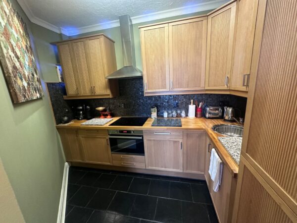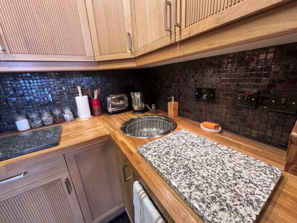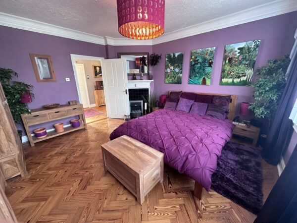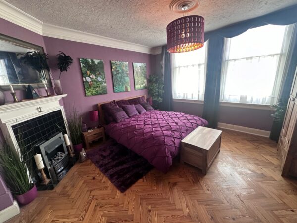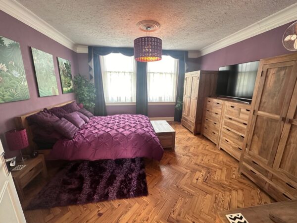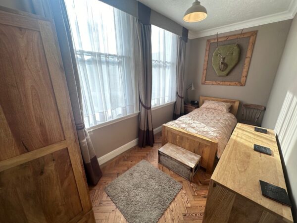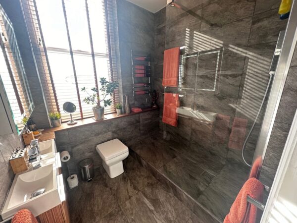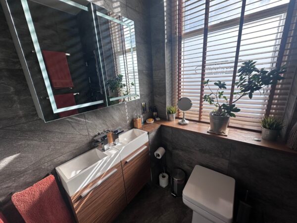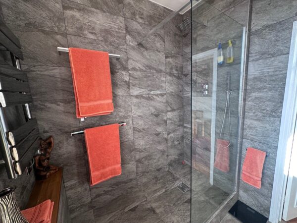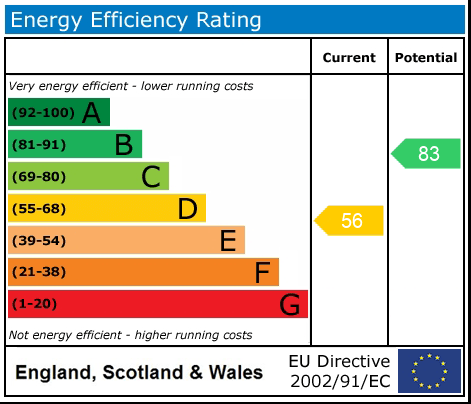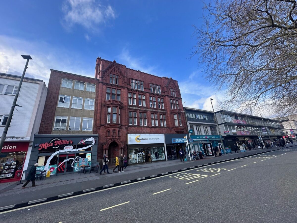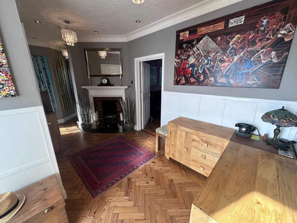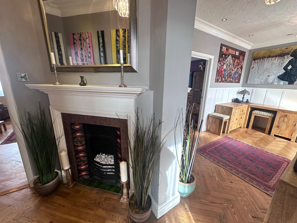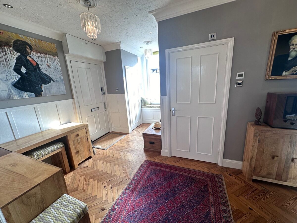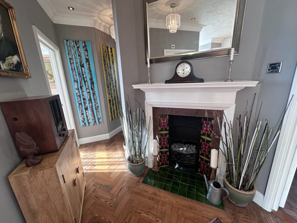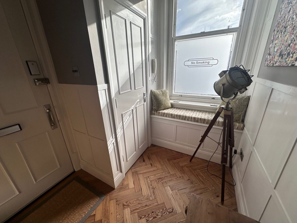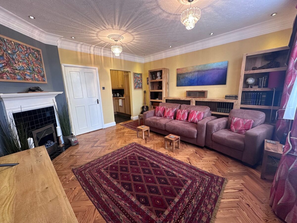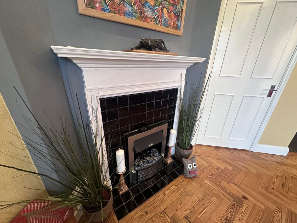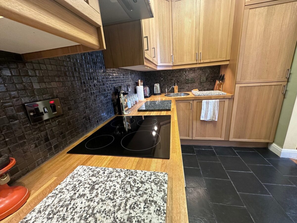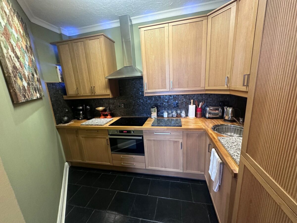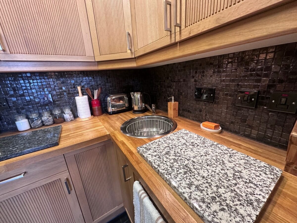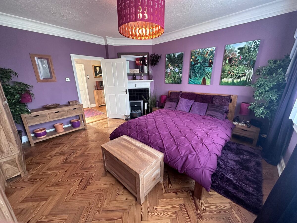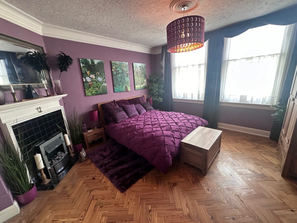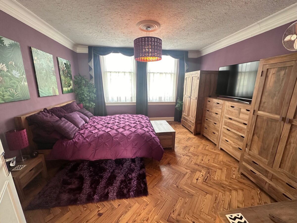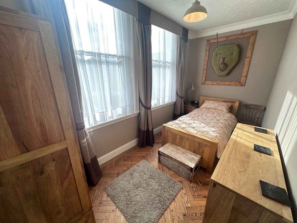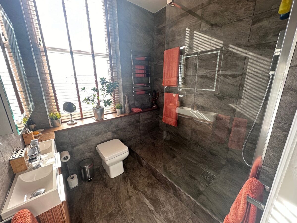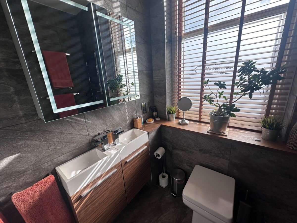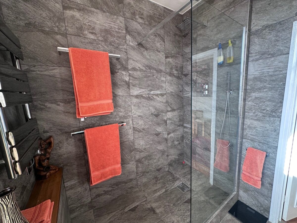Prudential Buildings, 97 Above Bat Street, Southampton, SO14 7FG
Southampton
£169,950
Property features
- 2 bedroom apartment
- City Centre amenities
- Walk away from West Quay Shopping centre
- 78 sq metres of accommodation
- Modern fitted kitchen
- An array of built in appliances
- Refurbished shower suite
- Offering character, space and light
- Wishbone style wooden flooring
- Featured fire places
Summary
Franklinallan are proud to offer for sale this individual two bedroom apartment position in the heart of the Southampton City on Above Bar Street a short walk away from Westquay Shopping Centre. Prudential Buildings is a historical building which dates back to the 18th century, this iconic structure stands tall facing towards Palmerston Park. This property is a credit to the former owner who has completely refurbished the apartment to the standard you see today, viewing inside is must to appreciate every little detail. The accommodation breifly comprises of communal entrance with stairs leading to the second floor level, once inside the apartment you are greeted with this grand large open space hallway leading you through to the living room, bedrooms and shower room. Featured fireplace places sit in the heart of the apartment along with high ceilings, sash windows and original features. Facing the front there's a spacious living room leading onto a separate modern fitted kitchen with an array of built in appliances. Then for that final piece of luxury a refurbished walk-in shower room with under floor heating and twin wash hand basins. All amenities you'd expect to have at your door step are surrounding the apartment, coupled with the size measuring a total of 78 sqm makes this property one of the best in its class and essential to view internally to fully appreciate. Simply contact our estate agency and we'll make all the necessary arrangements.Details
Hallway
Communal hallway
Stairs to all floors, second floor, door to
Hallway
Wishbone wooden featured flooring, sash window with fitted window seat below, built in cupboard housing hot-water tank, inset ceiling spot lighting, cornice, Two featured fireplaces, doors to
Living room 4m 42cm x 4m 42cm
Two sash windows facing rear with secondary glazing, featured fireplace, wishbone wooden featured flooring, inset ceiling spot lighting, doorway to
Kitchen 3m 13cm by 2m 8cm
Modern fitted kitchen comprising of inset sink with swan neck mixer taps over, cupboards under, further eye and base level units, wooden work-surfaces over, built in dish-washer, washing machine, fridge freezer, oven and electric hob, tiled splashbacks, tiled floor, inset ceiling lighting and under wall unit lights.
Bedroom one 4m 42cm by 4m 22cm
Two sash windows facing the front with secondary glazing, featured fireplace, wishbone wooden featured flooring, cornice.
Bedroom two 4m 35cm by 2m 9cm
Two sash windows facing the rear with secondary glazing, wishbone wooden featured flooring, cornice
Shower room 2m 12cm by 2m 5cm
Walk in featured shower room with mixer shower over, twin wash hand basins with vanity units under, concealed cistern WC, tiled flooring, tiled walls, sash window facing the rear, shaver point, heated towel rail, under floor electric heating, inset ceiling spot lighting.
